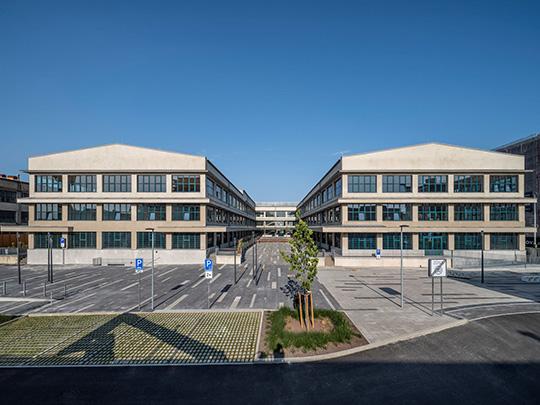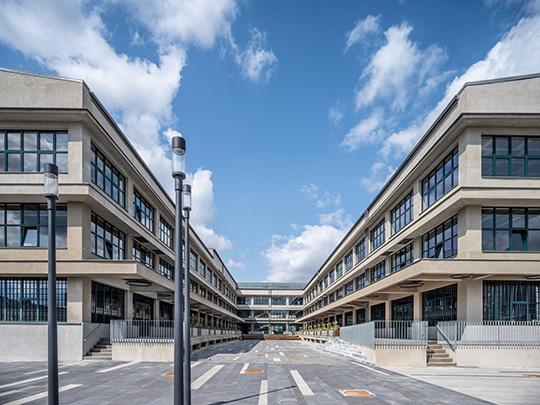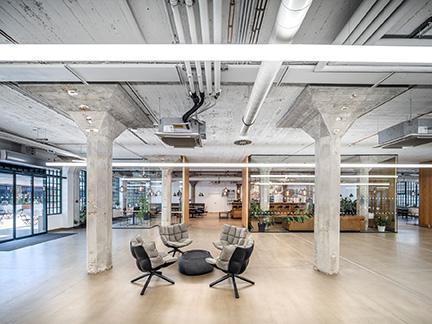E Factory in Prague Revitalised Through Reconstruction and Modern Design
The first phase of the reconstruction of the E Factory building in the Pragovka complex in Vysočany has been completed, marking a major step in the conversion of interwar industrial architecture for contemporary use. Built between 1930 and 1933 to designs by architect Josef Kalous for the Ministry of Post and Telegraphs, the building has been protected as a cultural monument since 2003. The reconstruction is being carried out by Mount Capital with TaK Architects, led by Marek Tichý, responsible for the design.
The 27,000-square-metre building posed significant technical and structural challenges. The architects reworked the design and building systems to preserve the historic structure while adapting it to modern standards. The work included restoring staircases, industrial windows, doors and plasterwork, while removing inappropriate additions from the post-war period. Concrete, plaster and industrial detailing were retained wherever possible. The aim was to restore the architectural integrity of the building while equipping it with modern systems for energy-efficient operation, climate control and safety.
E Factory has long been home to art studios, galleries and event spaces, and these functions were maintained throughout reconstruction. The new design divides the building into three areas: leisure functions at ground level, studios and cultural space, and flexible office space. Outdoor areas have been integrated into the building by raising the terrain and redesigning courtyards, which now converge in a central entrance with a café.
The first stage of the works, covering 18,000 square metres, was completed in early 2025. The remaining 9,000 square metres will be refurbished in the second stage, scheduled for completion by late 2026 or early 2027. More than half of the building is intended for office use.
The project is part of a wider plan to redevelop the Pragovka brownfield into a new urban district, based on a 2020 masterplan by Pavel Hnilička – Architects + Planners. The redevelopment will add housing, commercial space, cultural and educational functions, along with public spaces and green areas. Other listed and historically significant buildings in the Pragovka complex, including Hall No. 19, are also slated for revitalisation as part of the long-term transformation of the site.










