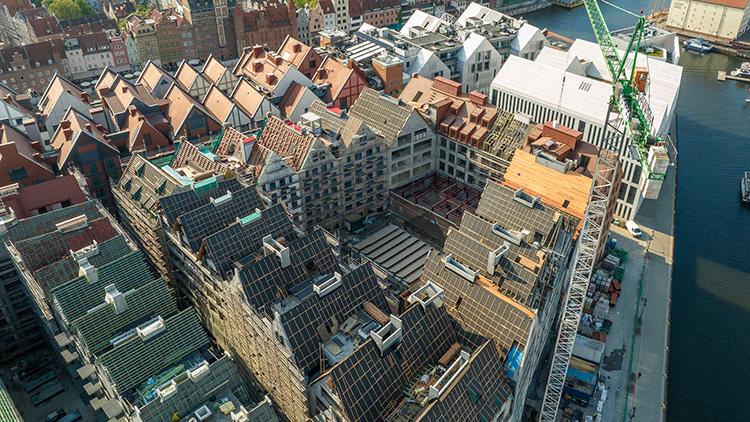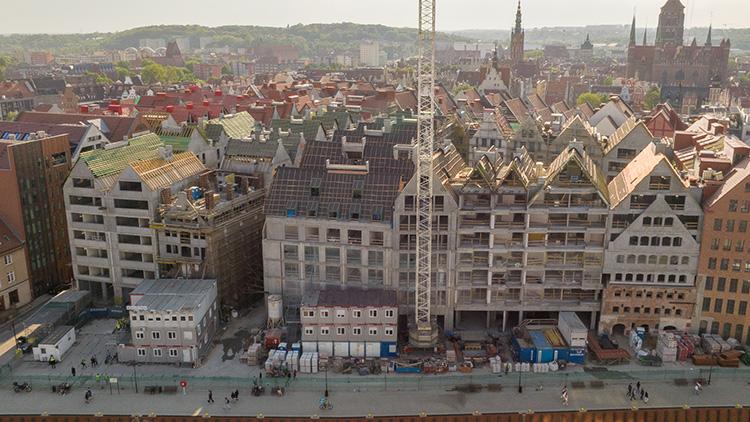A topping out ceremony has been held at the GRANARIA construction site
The realization of the next stage of multifunctional development on Granary Island in Gdansk has reached the open shell. On this occasion a symbolic topping out ceremony was held. As planned, the finished development, which will provide a total of about 25,000 sqm of usable space of residential, hotel and commercial character, is scheduled for completion in mid-2024. The functions of the general contractor are performed by the DORACO Construction Corporation.
As part of the next stage of the GRANARIA project, which is being carried out on the site of 3 quarters on the northern tip of Granary Island, bounded by Stągiewna, Chmielna, Pożarnicza and Motławska streets, buildings of a residential, hotel and service character are being constructed. Their total area will be nearly 25,000 sqm. The construction of the project has just reached open shell, which means the completion of reinforced concrete works and the wooden structure of the roofs. The authors of the architectural concept for the second stage of the GRANARIA project, which refers to the style in which historical granaries were built, are Mąka Sojka Architects. DORACO Building Corporation is responsible for the implementation of the investment.
The symbolic topping out ceremony at GRANARIA was attended by representatives of the investor, general contractor and subcontractors.
"The realization of the multifunctional investment is a very interesting project in terms of engineering, fitting perfectly into our competence. Among other things, the challenge is to combine modern development with the historic character of this part of Gdansk. Our goal was, among other things, to secure the existing historic buildings of the Granaries: Steffen, Stone Bear and Soldier and Turek, and to integrate them into the newly built quarters and finish them," said Radoslaw Preiss, Vice President of the Management Board of DORACO Building Corporation.
The residential part of GRANARIA will include a total of about 500 apartments of varying size. On the other hand, a hotel with 325 rooms will operate from Stągiewna Street. An unquestionable asset of the development will be a publicly accessible passageway running from Stągiewna Street through the interiors of all three quarters, serving as a multifunctional space where it will be possible to realize, for example, temporary exhibitions or fairs. The passage will be roofed, thanks to this solution the space on the first floor will be usable all year round, not only in the summer.
Completion of the residential part is planned for June next year, and the hotel part two months later, i.e. in August 2024.The state of advancement of elevation and roofing works is at the level of 35%. Meanwhile, interior plumbing and finishing works are 45% complete. The surrounding road system is also being completed as part of the project, and green areas are being prepared.










