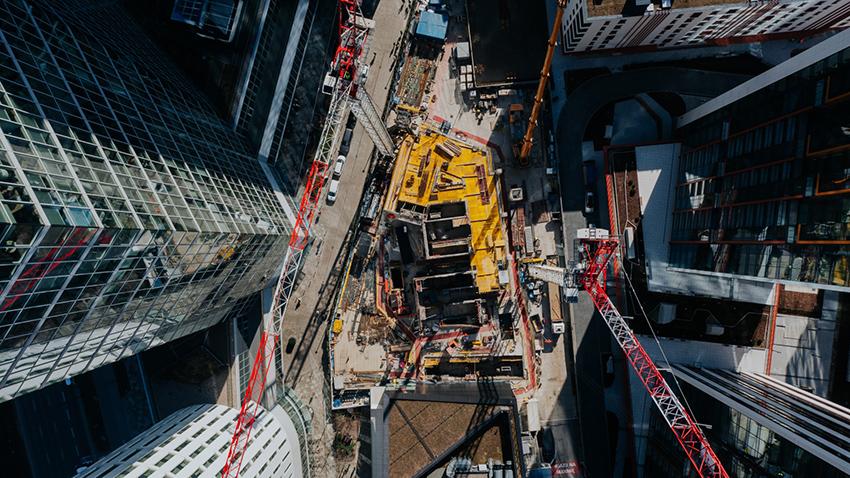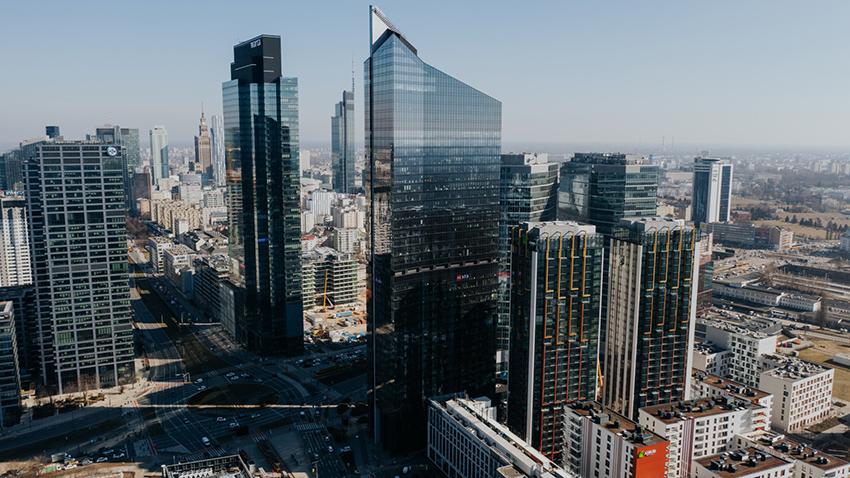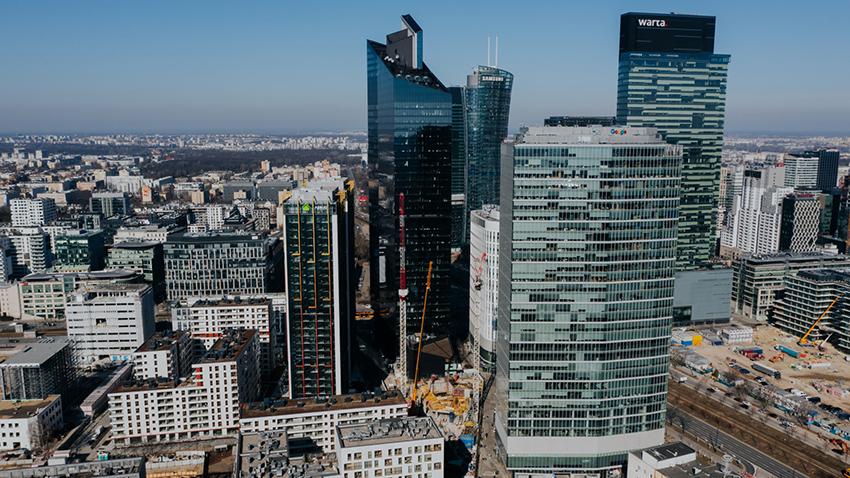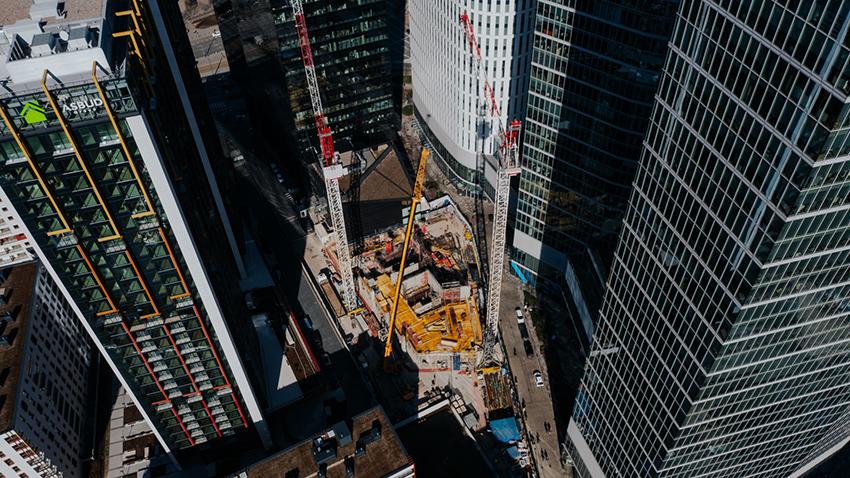Construction progresses on Skyliner II in Warsaw
The Skyliner II office building at Daszyńskiego Roundabout in Warsaw is advancing to its next construction phase. WARBUD S.A., the general contractor, has completed underground works, and the podium structure connecting the two towers of the Karimpol Group project is now under construction.
The five-level underground structure was built using the top-down construction method, with diaphragm walls extending 33 meters deep. The underground work, which lasted one year, involved the installation of 59 reinforced concrete barrettes at a depth of 38 meters, along with 42 temporary steel columns to support three bracing slabs. These slabs are now being dismantled as work moves to ground level. The foundation slab, which is up to five meters thick, has been completed, and underground floor slabs have been installed.
The underground parking facility will accommodate more than 200 cars and hundreds of bicycles. It will also house technical rooms essential for the hydrant and sprinkler system, including water tanks. The next phase focuses on the construction of the three-storey podium, which will provide nearly 4,500 square meters of retail and service space, accessible to both tenants and local residents.
To optimize construction efficiency, the tower crane is being relocated to the completed basement ceiling, where it will remain until the end of construction. The podium will serve as a connecting element between Skyliner I and Skyliner II, forming a single office complex. The design by APA Wojciechowski Architekci includes a fully glazed entrance foyer, an illuminated two-storey lobby with a mezzanine, and green spaces with new trees and plants. A transition walkway will integrate the complex with the surrounding area.
The installation of the glass façade will use pre-fabricated segments produced by Widok. Engineers are preparing for the self-climbing formwork system, which will enable the construction of each floor within five working days. The first façade elements are expected to be installed before the summer of 2025.
Once completed, Skyliner II will offer 24,000 square meters of leasable space, with 23,000 square meters allocated for offices. The top floors will feature terrace gardens covering 900 square meters. The building has received BREEAM Outstanding certification, and Karimpol Group plans to power it with renewable energy sources, similar to Skyliner I.
The project manager is Hill International, while CBRE Poland is responsible for leasing the second tower. Construction is scheduled for completion by the end of 2026.












