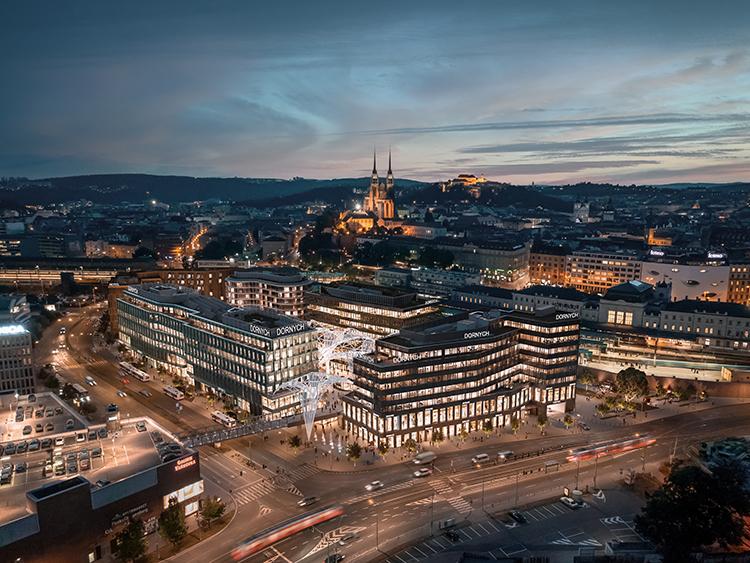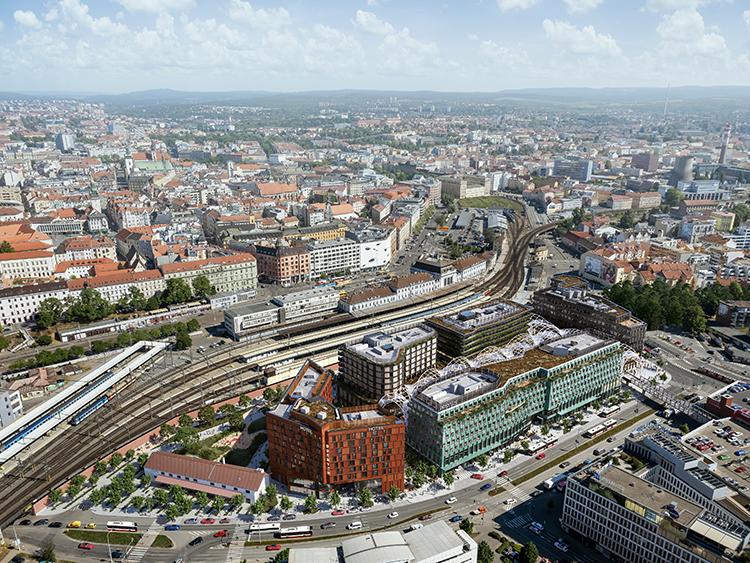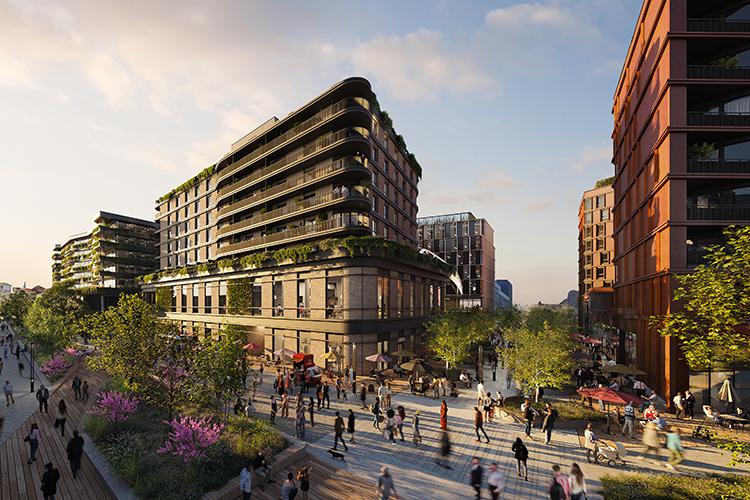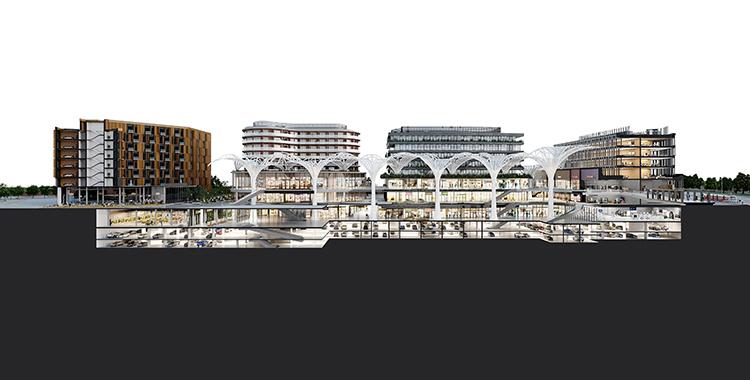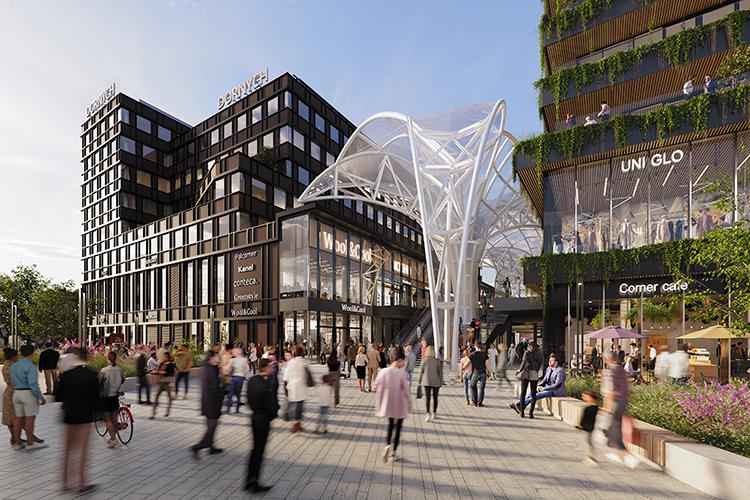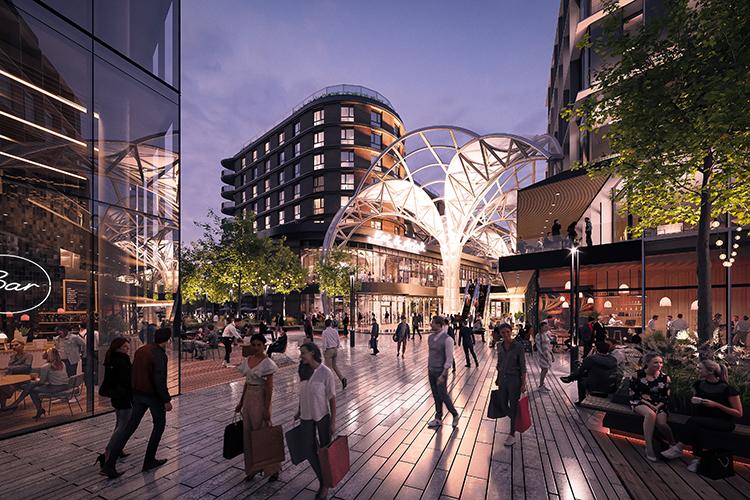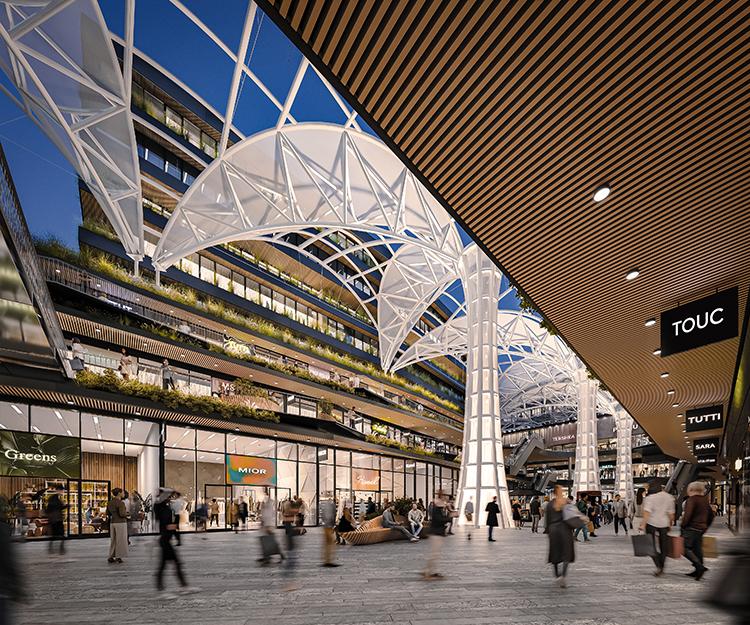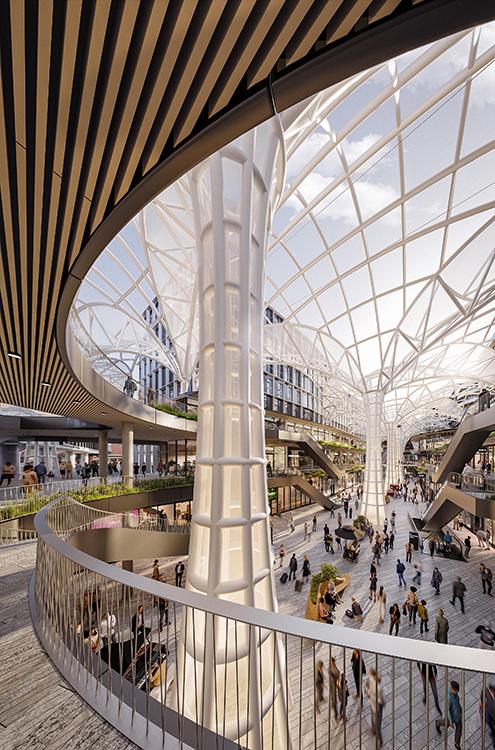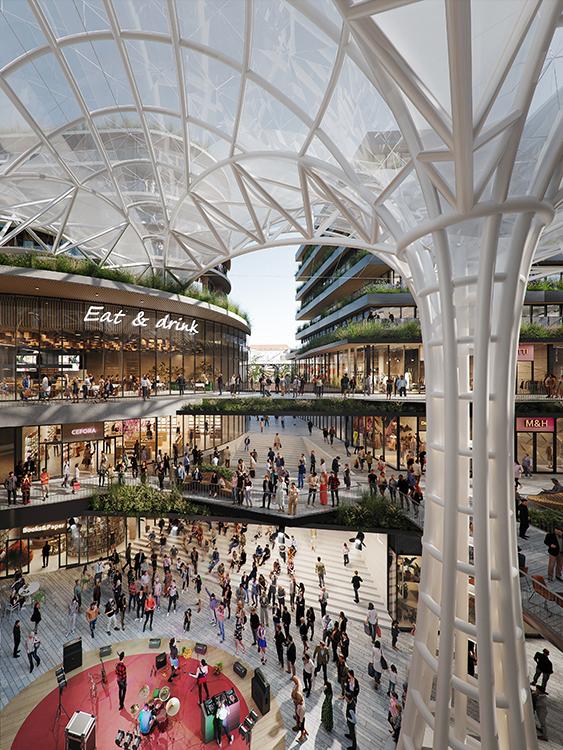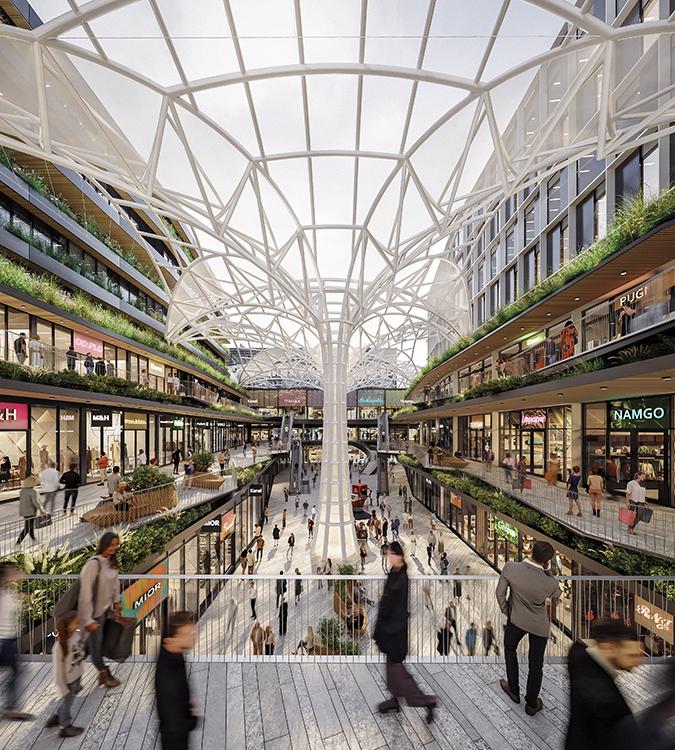Dornych project in Brno advances with high recycling rates after demolition phase
The construction of the Dornych project near Brno’s main railway station, led by the Crestyl development group, has entered its next phase following the demolition of the old shopping center. As of the end of April, the rubble removal has been completed, with 90% of the demolished material set for recycling. All raw materials from the excavation site will also be reused, some of which will be incorporated directly into the new construction. The project is expected to be completed by late 2027.
The Dornych development will feature a publicly accessible, partially covered space surrounded by six smaller buildings. The lower floors will house retail and services, while the upper floors will accommodate a hotel, medical clinic, rental apartments, and office spaces.
Around 95,000 tons of rubble were removed from the site for recycling, and an estimated 247,000 cubic meters of soil will be excavated. “We treat waste as a raw material for further use rather than landfill disposal,” said Petr Ševčík of Ševčík Group, the company managing the recycling process. The recycled materials will be used for applications such as fill, drainage, soil stabilization, concrete mixtures, and landscaping.
The Dornych complex is designed to meet LEED Platinum certification standards, emphasizing environmental sustainability. Planned features include charging stations for electric vehicles and bikes, energy-efficient lighting, rainwater reuse systems, bicycle storage, and ground/water heat pumps, which are expected to cut energy use by up to 40% compared to similar projects.
The development will include the NYX Hotel Brno with 170 rooms, 186 rental apartments, 50,000 m² of office and retail space, a 6,000 m² EUC clinic, and the region’s largest coworking and flexible space operated by Scott.Weber Workspace. Underground parking, street connections, and integration with the underpass beneath the railway station will link the site to Brno’s city center and the planned South Quarter.
The total investment exceeds CZK 7 billion. The project’s architectural design is led by the international firm MTDI, with Brno’s Arch.Design as the local partner. Gemo is the general contractor, and RUBY Project Management oversees the overall project coordination.







