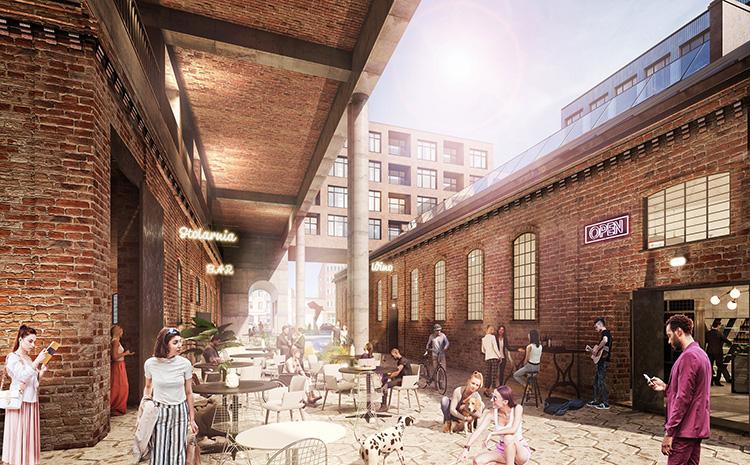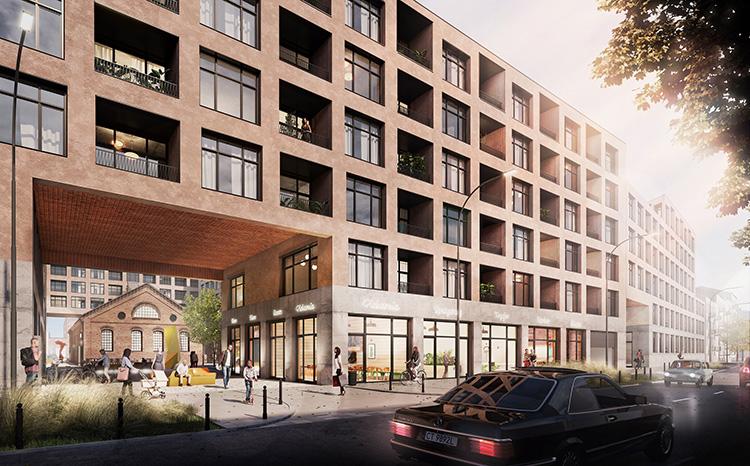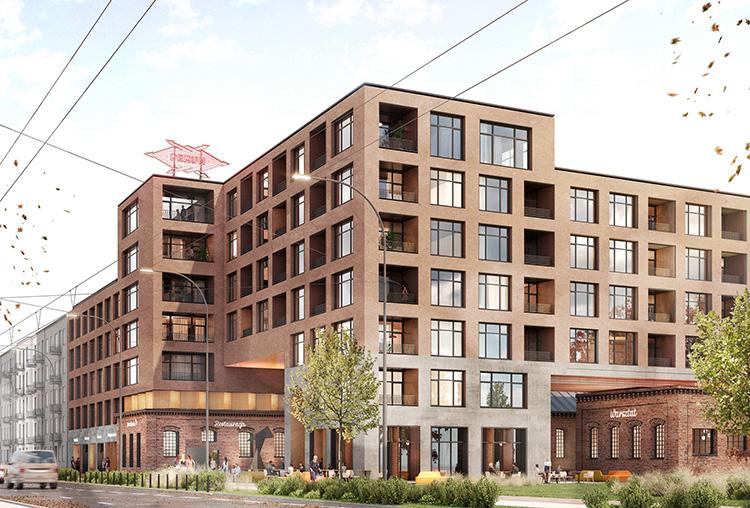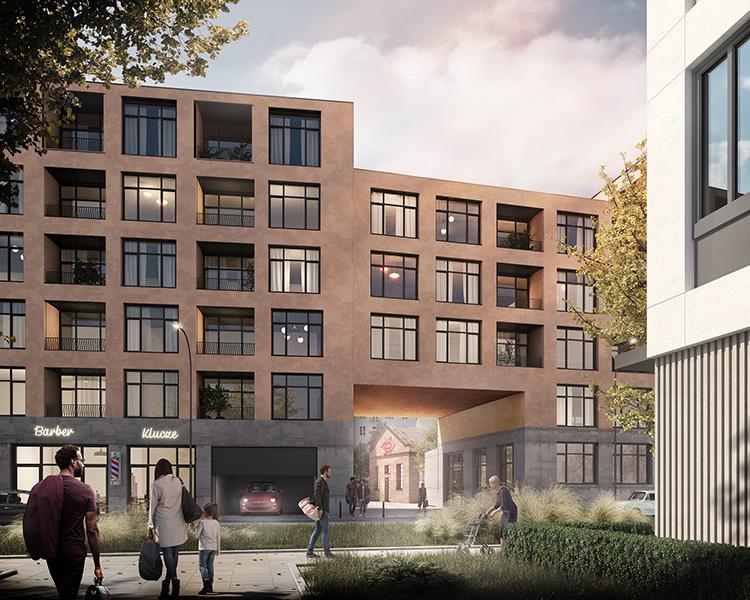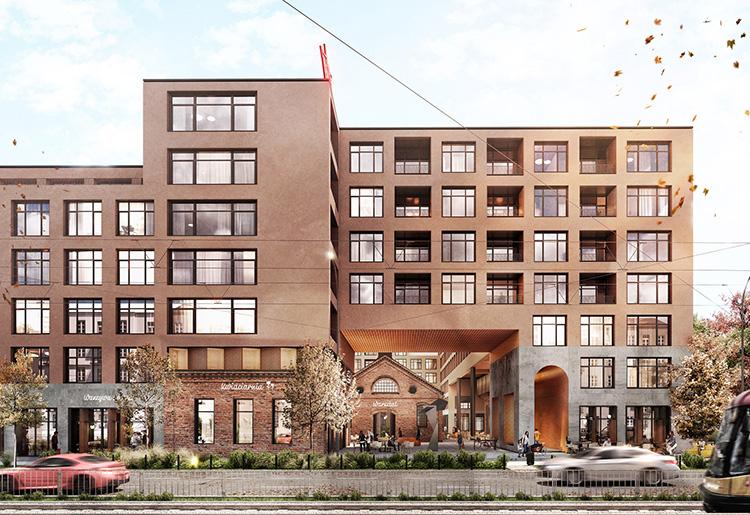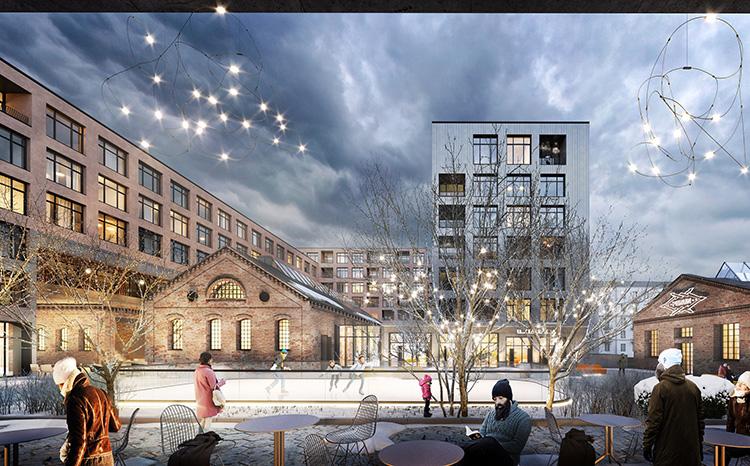Former Perun factory to transform to a new residential development in Warsaw
In Warsaw's Kamionek district, work is underway on the development of the former Perun factory Grochowska Street. The new concept developed by the WWAA studio assumes the revitalization of historic industrial halls, the creation of new residential buildings with service functions on the ground floors and an open, inviting public space. The entire assumption is inspired by the industrial history of Grochów and Kamionek, at the same time drawing on contemporary trends in the field of urban multifunctional projects. The presentation of the new concept is the next stage of the dialogue on the investment carried out in accordance with the provisions of the Special Housing Act.
The Perun factory is one of the oldest examples of industrial architecture in Grochów. From 1913, the plant of the "Perun" company, Towarzystwo Akcyjne Fabryki Tlenu i Aparatów - the first factory in Poland producing modern welding equipment, operated here. The factory buildings survived both world wars, and the factory itself, undergoing further ownership and spatial transformations, continued its operations and development until the beginning of the 21st century.
"Using the shared experience related to the revitalization of the nearby SOHO Factory, together with architects from WWAA, we undertake another challenge. We want Fabryka Perun to become a new local center, where the rhythm of life in Warsaw's Praga is intertwined with the needs of the local community and future new residents, and The sensitivity of right-bank Warsaw enthusiasts. Now we enter into a dialogue with a wide group of stakeholders, whom we encourage to share their comments on the project. This stage will be preceded by further formal steps," says Maciej Wandzel, co-investor of Fabryka Perun.
One of the main assumptions of the architects is the maximum exposure of the four preserved red brick halls, which will be visible to everyone moving around the Perun Factory on foot, by tram or by car. For this purpose, the design includes large entrance gates, even 3 storeys high and 15 meters wide, which will open a new viewing axis from Grochowska Street towards the green Election Błonia. This solution will also allow to create a new, friendly walking trail, meandering between the historic and modern urban fabric, freely connecting with the neighboring park. Halls with a total area of approximately 1.2 thousand sqm, covered by conservation protection, will be revitalized, maintaining the original elements, cranes, details and decorations. In the future, there will be commercial, service and gastronomic premises.
"Our goal is to continue the development of the Perun Factory, which has been going on for over a century, this time supplementing it with residential functions and taking care of greater accessibility of the area, which is currently hidden behind the fence, remains a charming, but chaotic enclave. We want to breathe openness and life into this historic Our proposal is an architecture that combines: a historic substance with a modern one, a residential function with public services, interaction with the surroundings while maintaining the atmosphere of the district. Apart from carefully thought-out urban and architectural solutions, it will be favored by symbolic elements: neon signs, signs and other references to the original visual identification of this place, or the creation of an educational path about its history and people working here," explains Mateusz Świętorzecki from the WWAA studio.
The new buildings proposed by the authors of the project will enable the urban closure of the quarter between Grochowska, Stanisława Augusta and Międzyborska Streets, continuing the frontage development of the quarter and referring to the image of the Praga courtyard and creating its present image. Thanks to the withdrawal of a fragment of the elevation from ul. Grochowska, a public square was designed, inviting you to visit the Perun Factory. The architecture of the buildings refers to the industrial heritage of the area, characterized by the functionality of former factories, a disciplined rhythm of façade openings and window arrangements, and restrained details. Also, the dimensions of the planned buildings, ranging from 3 to 6 floors, have been adapted to the height of the neighboring tenement houses. The second square will be built in the middle of the complex, offering a view of the surrounding monuments and fostering the integration of the local community. The open, unfenced public space on the ground floor will connect in all possible places with the surrounding park and the neighboring streets and yards.
“When designing the new buildings of the Perun Factory, we focused on architecture that is not in opposition to historical buildings, simple and repetitive, in a good sense - the kind that distinguishes many industrial buildings and modernist tenement houses that define the character of Grochowska. The adopted form also makes it possible to program public functions in an attractive way as part of the investment, contributing to the revival of this part of Kamionka,” says Marcin Mostafa, from the WWAA studio.
The new development concept for Fabryka Perun provides for the creation of approximately 270 apartments. A total of approx. 2 thousand sq m was allocated to commercial and service premises. sqm surface. There are also plans for a kindergarten, a playground, as well as new and revitalized green areas - in the area of the investment and in its surroundings. A single-level underground car park will be built under some of the buildings. If the project is implemented, the investor will participate in improving the quality of the road system in the area, including solutions for pedestrians and cyclists.







