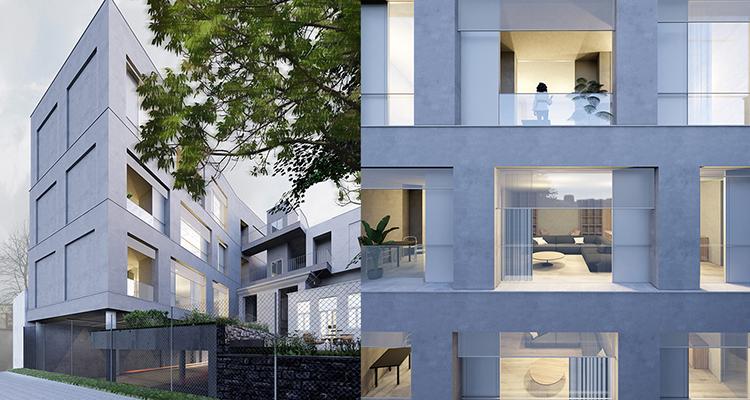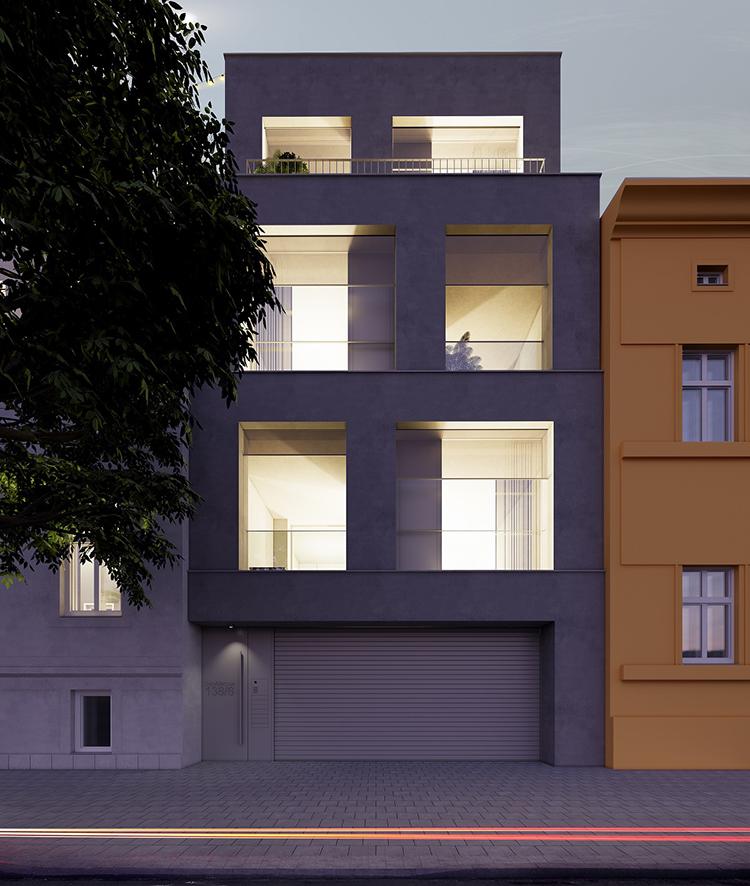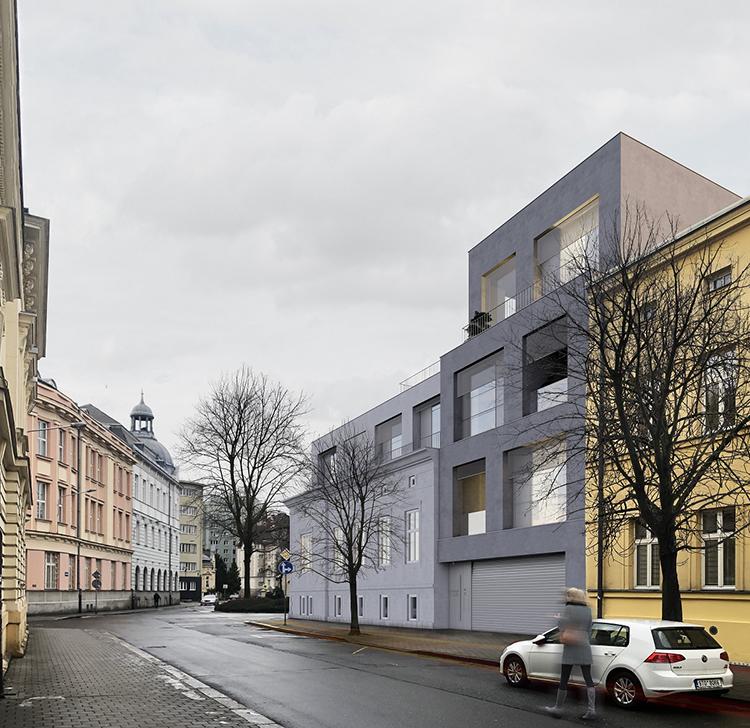Historic Villa Dvořákova will be reconstructed, it will be used as in the past for housing
The Antracit development group presents a new residential project in the historic centre of Ostrava. Vila Dvořákova, located at the corner of Dvořákova and Přívozská Street, will undergo a complete reconstruction and extension. This villa from 1895, which originally served as a family dwelling with a unique garden, has been abandoned and in poor condition for many years. The original villa will be retained, but will be completely renovated and extended to create a new residential building that will not only restore the original beauty of this historic building, but also bring it up to current standards of modern living.
The villa stands on a corner plot in the heart of the historic centre of Ostrava, with Dvořákova Street on the south side being busier, while on the west side it borders the park area of Husova Sadu, a popular place for relaxation in this part of the city. The proximity of the Ostravice riverfront and easy access to services and public transport make this location a perfect place to live.
The villa is situated in the city's conservation area, and so the path to its reconstruction goes through the conservation authorities. "I admit that the original intention was to use the land for family housing, remove the old building and build a modern villa that would meet current technological and technical standards. In the end, however, we listened to the appeal of the conservation authorities to preserve the 19th-century building and sought a solution that would only require its reconstruction. The result is an attractive apartment complex. At the same time, with this project we are expanding our real estate portfolio in Ostrava, which is one of the directions that our development division is currently focusing on," says Jan Hasík, Chairman of the Board of Directors of Purposia Group a.s., the parent company of ANTRACIT Group.
"As part of the design of the solution, we worked with the predetermined limits of the conservation authorities, such as the height of the building or the possibilities for interventions in the external façade of the original building. We also emphasised the use of the original garden. We approached several architects and in the end we chose from 7 solution options from 5 architectural studios from Ostrava, Brno and Prague. The selected Ostrava studio Ark presents a subtle, but at the same time bold and legible combination of a historical building with a contemporary extension. We want to primarily offer individual apartments for long-term rent," adds Zuzana Bajgarová, Director of the international development group ANTRACIT for the Czech Republic and Slovakia.
VILA DVOŘÁKOVA will offer 7 apartments of 70 to 160 m2, with their own spacious loggias, terraces and a common garden. Each apartment will have a spacious terrace with orientation to the street, park or courtyard. The building will be prepared with the aim of achieving the best energy standard, it is expected to use heat pumps, photovoltaic power plant. The adjacent garden will retain its cascading character and original mature trees. The garden will be equipped with active elements and seating for the inhabitants of the house. The basement of the building will include comfortable cellar space as well as a smaller fitness area and parking for the residents. The winning design of the project will be further developed, the development group ANTRACIT has now presented the first version of the design from the study.
The current design of the villa, in its mass, height and orientation, rather resembles a solitary building, similar to other villa-type buildings in the area. A distinctive feature is the almost blind façade on the eastern side of Villa Dvořákova, which indicates the original intention to complement the block development of Dvořákova Street. "The design combines many input factors and requirements for the site into a single functional complex. We are complementing the existing historic villa with new contemporary masses of extensions and additions, responding to the client's requirements in terms of maximising the usable floor area, and also to the conservation area's limits in terms of their height. The extension adds to the street line, and the extension extends the villa with an additional self-contained residential unit. In the operational and functional design we emphasize the quality typology of all apartments as well as their comfortable service and related facilities. The minimalist architectural concept aims to create a balanced relationship between the historic and the new so that the two planes do not compete with each other, but instead fully complement each other," explains architect Petr Kundrát from Ark Studio.
"At the moment, preparation for the project permit is underway, the construction itself could start in 2025 and be completed within two years," concludes Zuzana Bajgarová.











