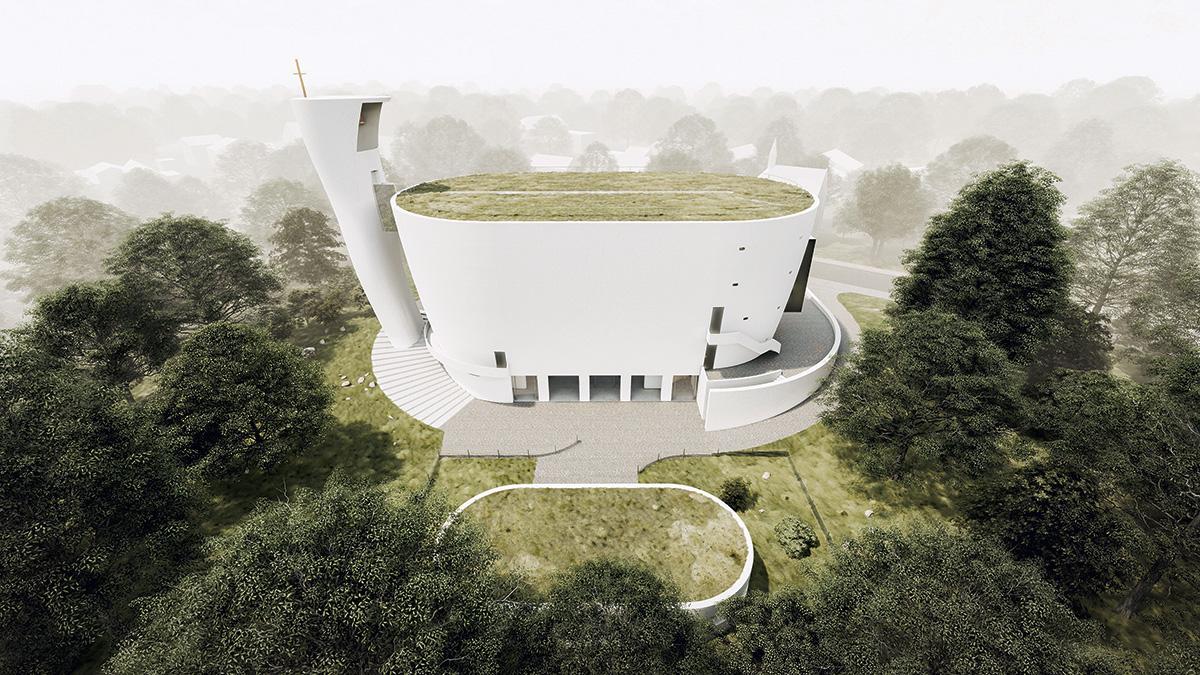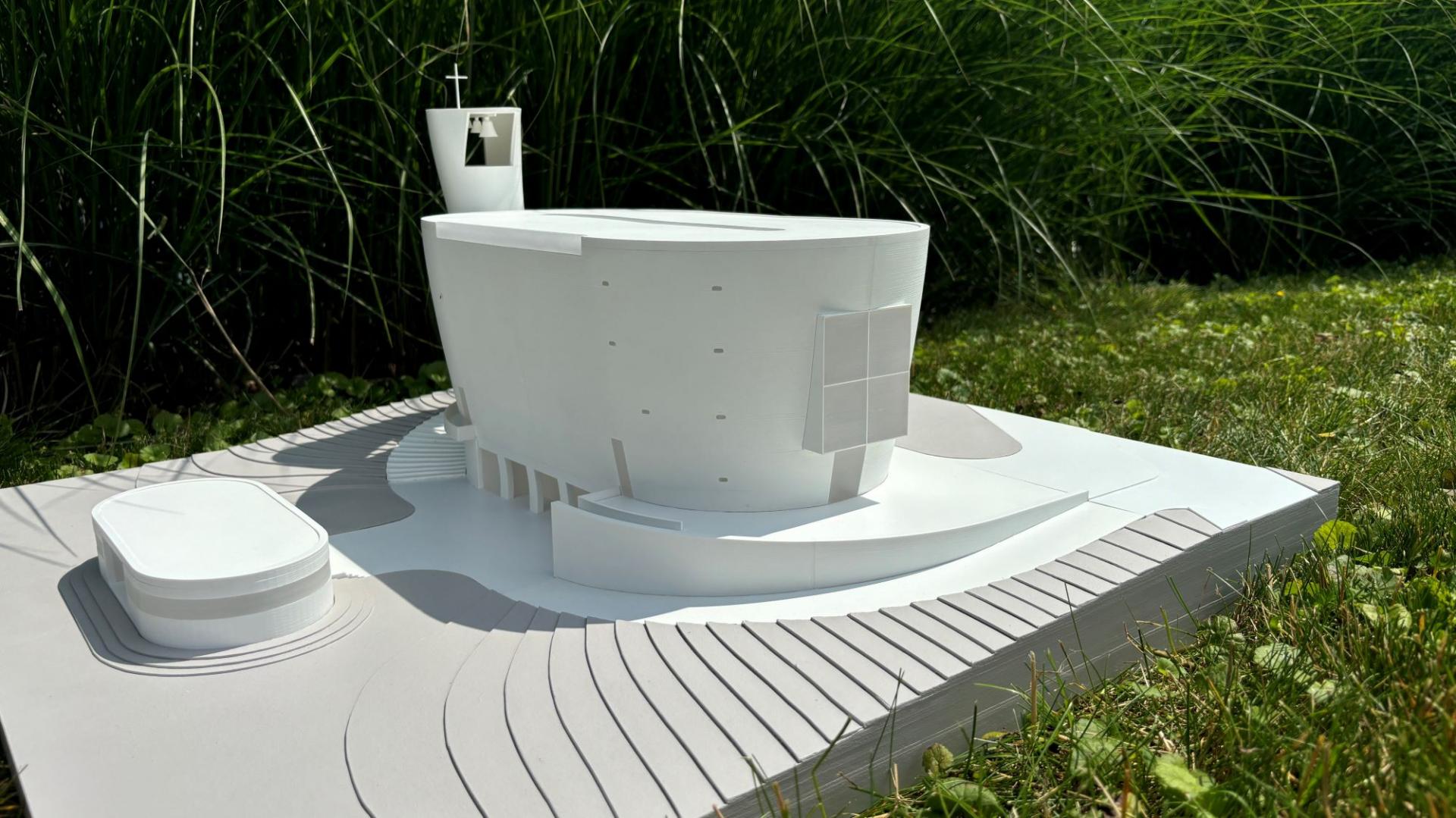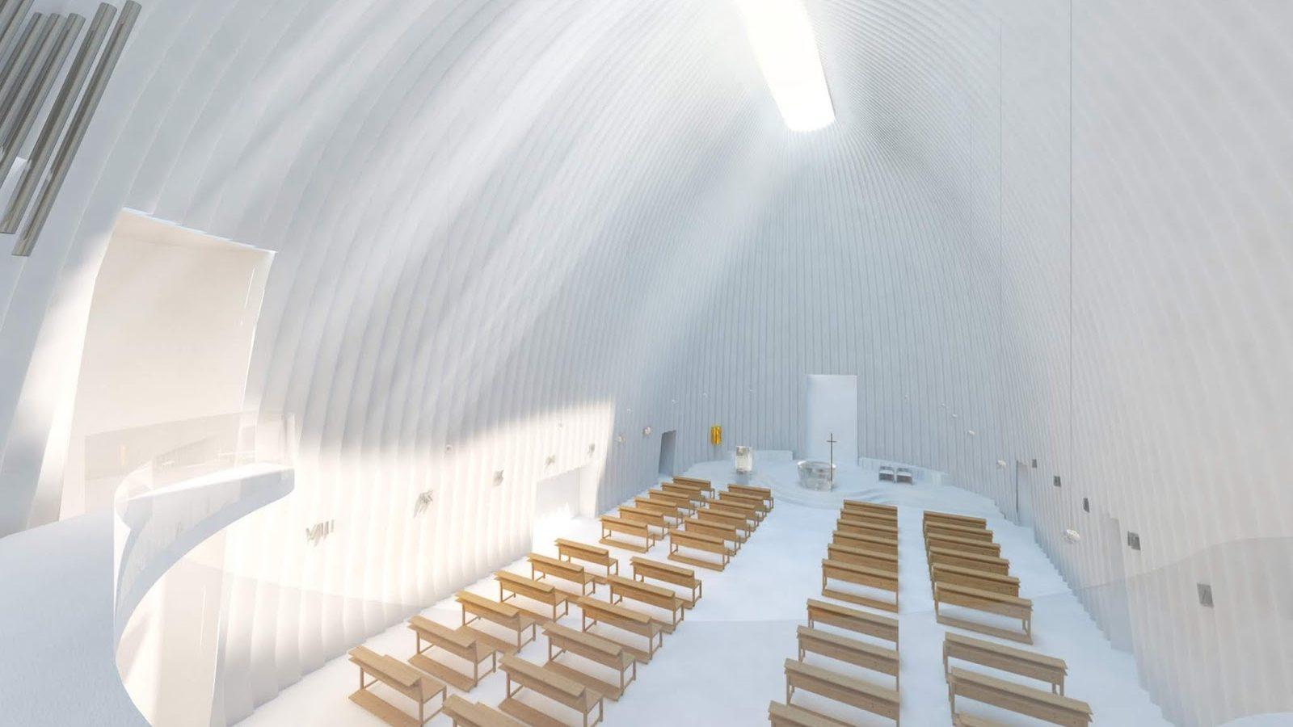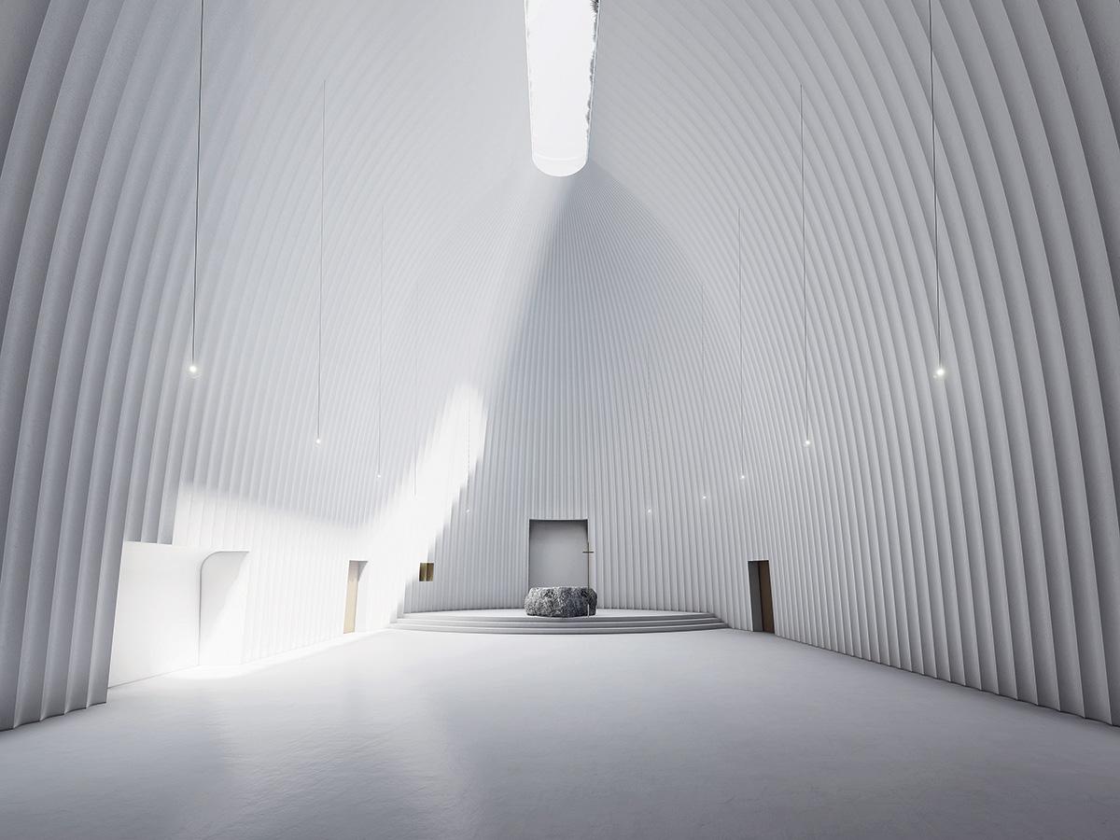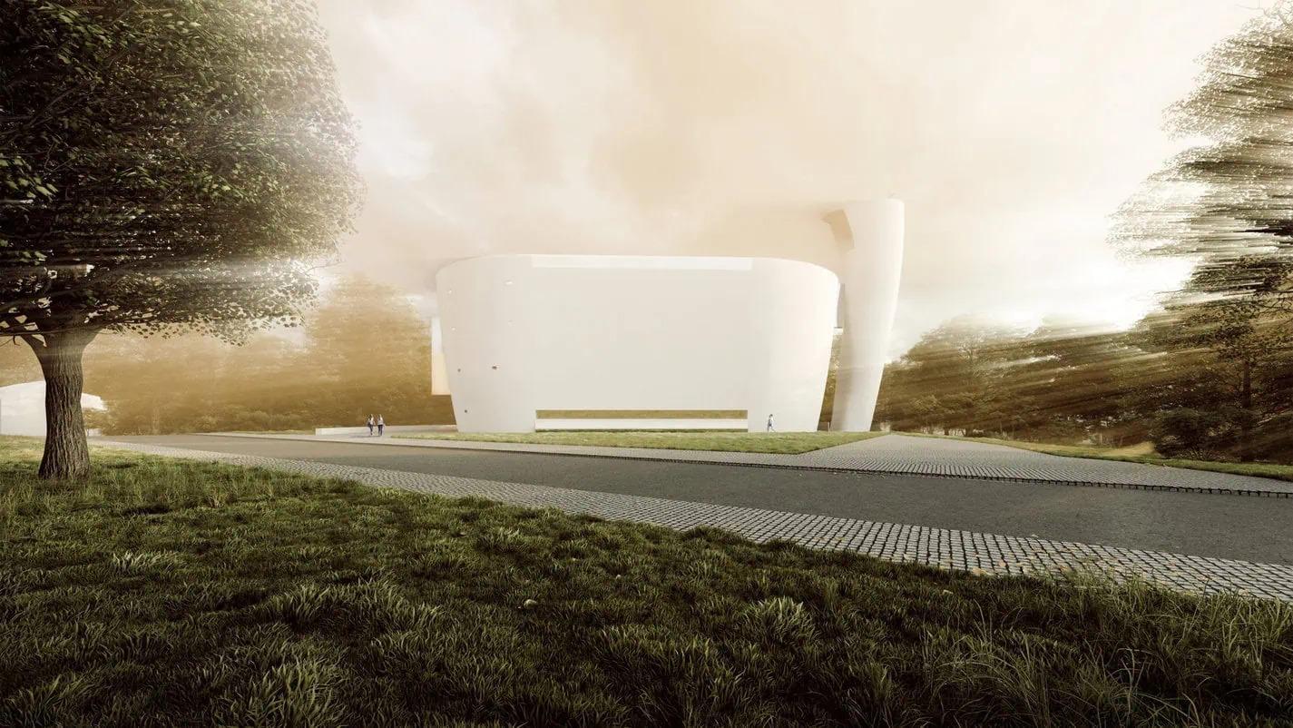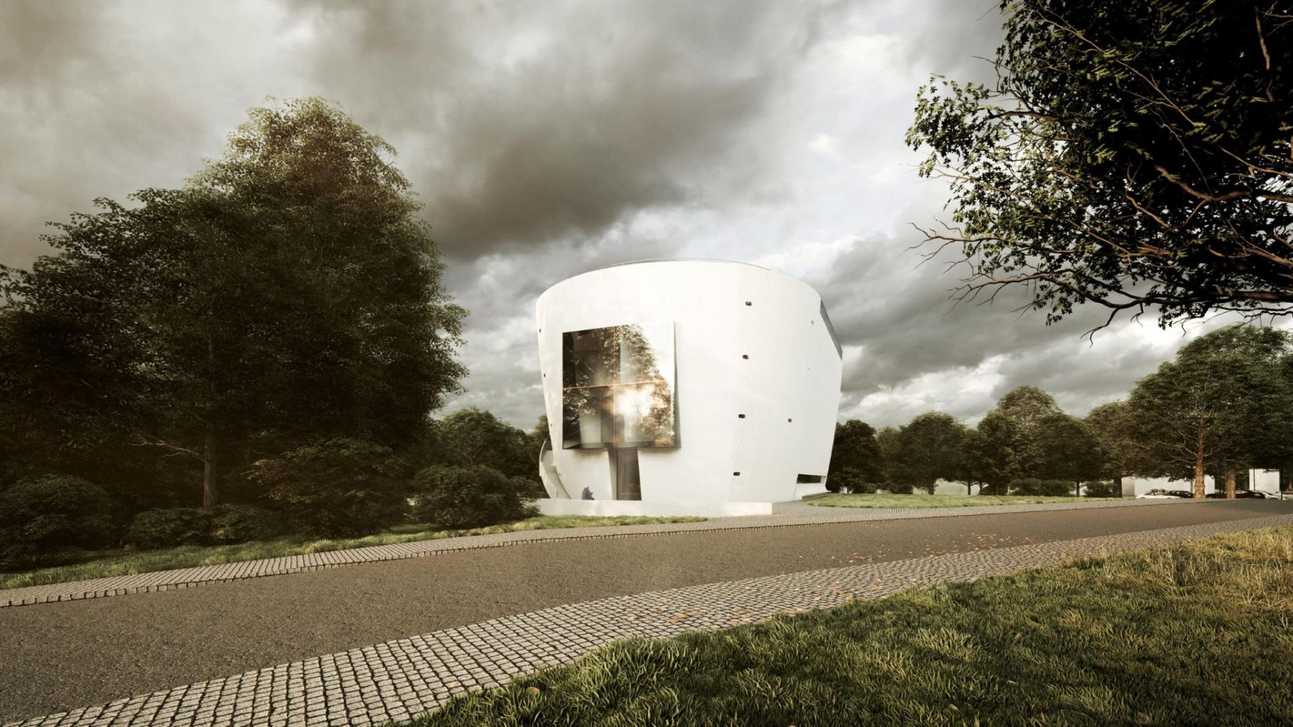HSF System will build a new church in Neratovice
Neratovice will get a new architecturally significant and dignified landmark. The Holy Trinity Church and the pastoral centre of Cardinal Josef Beran will be built in the town of 16,000 inhabitants in Central Bohemia according to the design of architect Zdeněk Franek. The investor of the construction for almost 244 million CZK is Zdeněk Frana. CZK is the Foundation of the Neratovice Community Centre. The general contractor of the project is the Czech construction company HSF System, which is part of the international construction group HSF System belonging to the holding PURPOSIA Group. Completion is scheduled for 2027.
The new church and rectory will be built on a very rugged and extensive plot of land with a biotope character on the border of the towns of Neratovice and Libiš. The building land was created by the balancing and removal of rubbish, so the construction will also ensure the cultivation of the local inhospitable landscape. The four-storey oval-shaped church building (approximately 40 x 22 metres) will be 14.7 metres high with a tower 22.8 metres high. The rectory building will be single storey at first floor level of the church. "A common and important aspect of both buildings is the emphasis on sustainability. The low-energy buildings will be covered by green roofs irrigated from retention tanks, and a large park with a pond and a playground will be built around the buildings," says Tomáš Hess, sales director and board member of the international construction group HSF System.
The lack of a church and the necessary facilities for meetings and events in Neratovice are the main reasons for the upcoming church project, which should also serve as a community and low-threshold centre, including concerts, exhibitions and lectures. "We want to build the church in such a way that it will become a worthy dominant of the town, a meeting place for people of good will, a sought-after cultural monument and also a kind of memento of modern Czech history, because the community centre will refer to Cardinal Josef Beran," says Peter Kováč, chairman of the board of the Neratovice Community Centre Foundation and administrator of the Neratovice parish.
The architectural design was prepared by the leading Czech architect Zdeněk Fránek. The entrance to the building itself attracts attention with its four-part window, which symbolizes the four evangelists. The architecture of the nave of the church resembles an ark, while the tower evokes a figure leaning towards the ark. The point where the church tower touches the outer shell is identical to the Madonna holding the child. A barrier-free pathway ascends in a spiral around the perimeter of the sanctuary, just as human life evolves in a spiral between earth and heaven. This path is lined with service rooms designed for gathering. "The whole building personifies the religious community of the place, but its shape also refers to the dynamics of history that shake the whole of humanity," adds Zdeněk Fránek.







