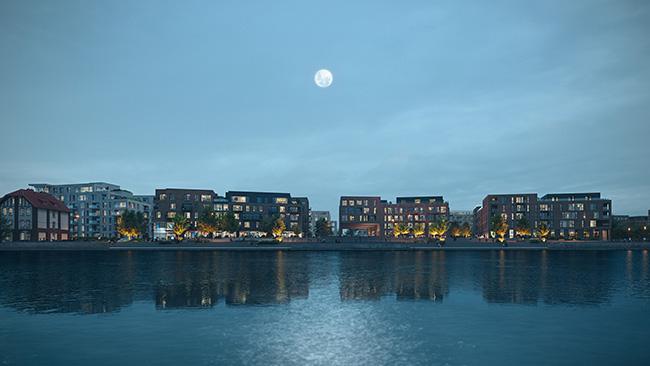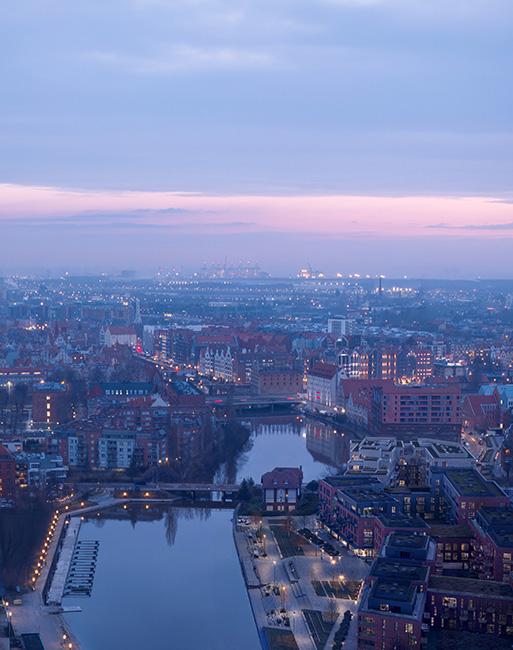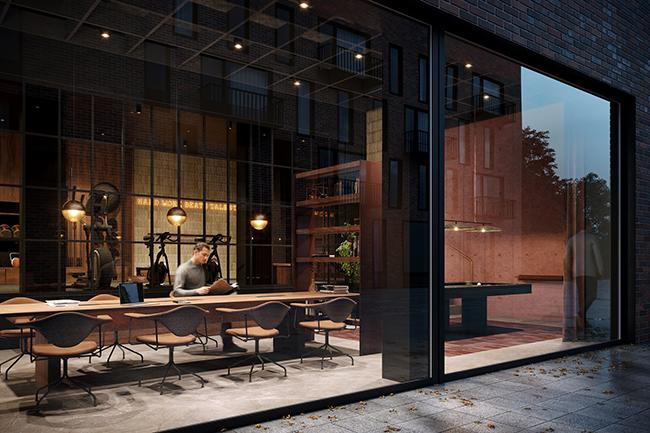Invest Komfort announces OFF Miasto - the new trend of Gdansk
OFF Miasto is a development project carried out on a grand scale, marking a turning point for Gdańsk. It will be part of the metropolis, not just a residential and commercial development. The development will forever change the landscape of the Lower Town as seen from the Żabi Kruk marina. In the vicinity of the Old Town, a district emanating creativity will be created, inspiring and releasing the creative ingenuity of Danzigers. That is why, in parallel to the flats, the investor is developing urban spaces - boulevards over the water square and green areas that are an invitation to draw on the nature of the neighbouring bastions.
"OFF City is a precisely targeted project. Geographically privileged. Blurring the boundaries between the physicality understood as architecture, urban planning and the intangible character of the place. The spirit is breathed by artists who bring in creativity right from the design stage itself, collaborating on campaigns and, of course, initiating cultural and social programmes. Because even the most polished development project is complemented by the involvement of residents, neighbours, tenants. Not only here and now, but in the perspective of generations," says Michał Ciomek, Vice President of the Management Board of Invest Komfort.
OFF City unites the multi-faceted nature of the Dolne Miasto district. It combines seemingly contradictory needs: being in the centre of events with the simultaneous possibility of switching into OFF mode and being surrounded by nature. As part of this vision, Invest Komfort's new development will create an ideal place to live. And it will ensure that the metropolitan and industrial style of Brabant, adjacent to the Second World War Museum, is counterbalanced precisely by the OFF City, opening up to the nature of the Motława river.
The modular and diverse architectural concept for this development was selected in an international competition.
"From the outset, we worked to create a new part of the city, not just a residential and commercial complex. We wanted to open up the OFF City to Gdańsk as much as possible and unite the residential and service parts with a green belt and a water square, as part of the trend of incorporating water into the city," says Tomasz Janiszewski, chief architect and author of the concept from the BJK Architekci design office.
This led to the concept of a cascading building, reaching out through the boulevards to the bank of the Motława River. "Stepped" massing together with a variety of materials will give the project a dynamic feel.
Ultimately, within the six phases of the OFF Miasto quarter, there will be approximately 1,000 flats and several dozen commercial premises.
and several dozen commercial premises. Subsequent parts of the development will present a diverse architecture and will be multi-dimensional and multi-material. The first stage of the project involves the construction of two buildings and an outdoor recreational space at the Old Motława waterfront, accessible to all Gdańsk residents and visitors to the city. The residents of Gdansk will gain an amphitheatre-like boulevard opposite the Żabi Kruk marina, which will naturally enliven the Lower Town and restore a quarter that has been inaccessible for decades. Thanks to the precisely designed character of the services and the rhythmically designed greenery and pocket parks, a culturally inclusive space will once again be created here. During the day it will be part of the big city, while in the evening it will create a mood that encourages tranquillity and deep relaxation.
The OFF City's greenery creator, Dorota Rudawa of RS Architektura Krajobrazu, follows an architectural idea that is dominated by metropolitan diversity and multi-materiality.
"The plantings in the neighbourhood space will therefore be species with rich flowering, different shades and habit. Nature will thus not only surround the OFF City, but also fill it. The use of plant monocultures is intended to emphasise the architecture and accentuate the rhythm of the waterfront, giving foreground to the water," emphasises Dorota Rudawa.
The residential courtyards, elevated to the first floor level, have been separated from the passages by cascading plantings of evergreen hedges. They provide residents with complete privacy in the gardens and the neighbourhood leisure space in the courtyard, surrounded by lush shrubbery - private oases in the city centre, full of colour and fragrance.
Spaces will be put at the residents' exclusive disposal to foster their passions and, above all, to establish relationships with neighbours, architecture and art.
"The main assumption in designing the common areas was to create interiors with an urban character, coherent with the original architecture and surroundings, enriching them with elements and finishes that we can touch, feel and experience in many different ways," declare the creators: Jakub Piórkowski and Hanna Bialic from PB Studio and Maciej Ryniewicz and Rafał Kaletowski from Akurat studio.
Art is an integral part of the project, so already at the stage of the inaugural campaign, the investor invited Paweł Nolbert, an internationally acclaimed artist, to cooperate. He combines traditional painting techniques with digital tools.
"I would like art to become a bridge connecting the diversity of residents' experiences and their way of discovering the world," says Paweł Nolbert.
The plot area for the entire project will cover approximately 56,000 square metres, with a residential floor area of almost 55,000 square metres. The project will also include the reconstruction of Toruńska Street and the construction of Jan Ożdżyński Street. The entire project will take several years to complete. Official sales of the flats will begin soon. Those interested in the project can already visit offmiasto.pl to find out first about the appearance of the offer.











