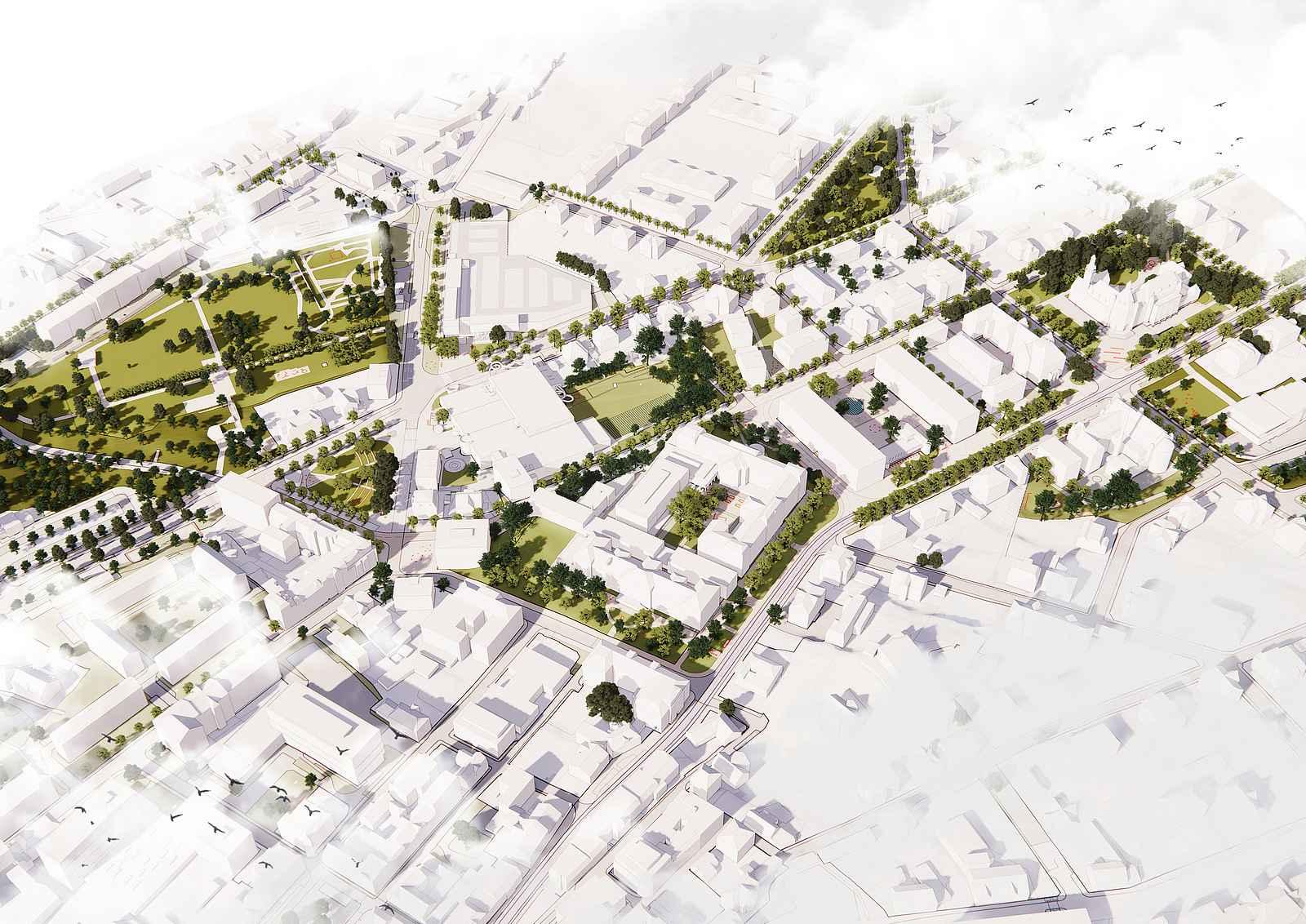Liberec presented the first study of the future Exhibition Valley to the public
Liberec City Hall yesterday presented to the public the first land use study of the ten-hectare exhibition area, which was prepared by the Prague architectural firm Gogolák + Grasse. It is the first proposal that will still be discussed, said Adam Lenert (ANO), Deputy Mayor for spatial planning, property and sport. The study focuses on the area bounded by the city swimming pool, the secondary industrial school, the crossroads called the Golden Cross and Štefánik Square near the barracks.
The history of the exhibition area began in 1851 with the Exhibition of Light Industry. It continued with the founding of the Association of International Fairs, in which Prague, Frankfurt am Main, Leipzig and other cities took part in 1925. The Liberec Exhibition Market (LVT) itself was built between 1920 and 1930, but exhibitions have not been held there for 15 years. The exhibition centre stands on the site of the original valley of the Jizera Stream, which was filled in at the beginning of the 20th century. "Unfortunately, we can't bring the stream that is there to the surface because it is too deep," said Ivan Gogolák.
The study envisages cultivating the area, restoring and expanding the greenery and planting dozens of trees around the streets and sidewalks. Thanks to the change in the traffic regime and the construction of Nová Pastýřská, traffic safety should improve in the area, while Durychova Street is waiting to be blocked off in front of the barracks. "We are trying to preserve as many of the mature trees that are there today as possible," the architect noted. The study places an underground car park at the back of the exhibition centre, with apartment buildings above it, but public buildings could also be built there, for example with facilities for the Anifilm festival.
The study was criticised yesterday by Jiří Němeček, chairman of the association that runs the Technical Museum at the exhibition centre. "For fifteen years we have been trying to make the area a quiet zone, so that children can enjoy it. In those 15 years, seven projects have been created, the transport company and the city have spent millions on something that has not been implemented," he said. He said the study shows where the trees will be, but it's not clear what function the space would have. A petition "For the preservation of the premises of the Technical Museum Liberec in its full extent" was created against the project and signed by 249 people.
The Technical Museum has been operating in the unused premises for ten years. Originally it was in one pavilion and expanded to other pavilions. Now it occupies most of the exhibition grounds. According to the study's proposal, the museum will keep two pavilions along Masarykova Street, losing the northern pavilions B to D, designed by the recently deceased architect Otakar Binar. They are to be replaced by houses. "Certainly nothing will be demolished there for the next ten years," said Mayor Jaroslav Zámečník (Mayors for the Liberec Region). He estimates the costs at hundreds of millions.
Source: CTK
Photo: Gogolák + Grasse









