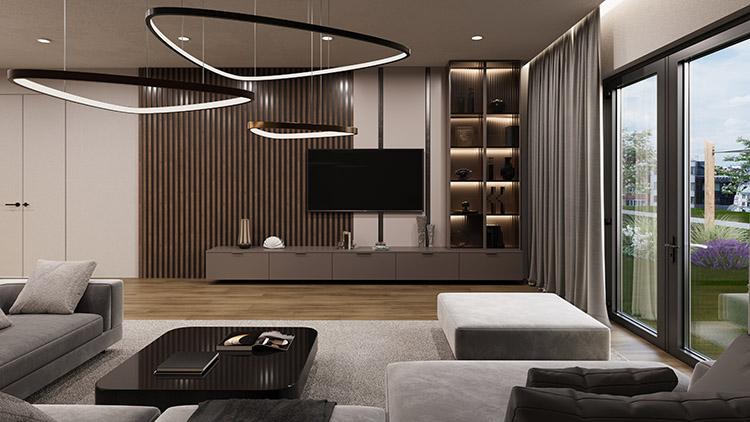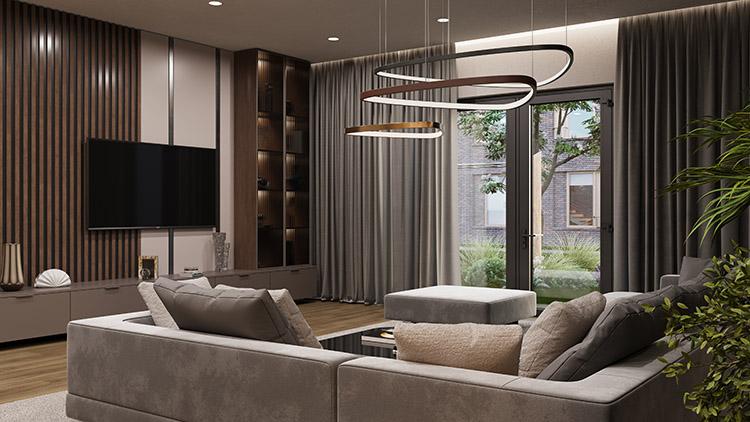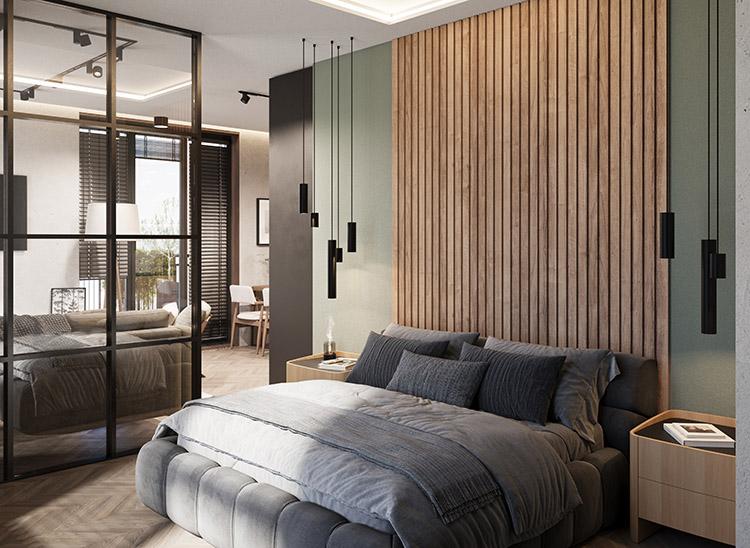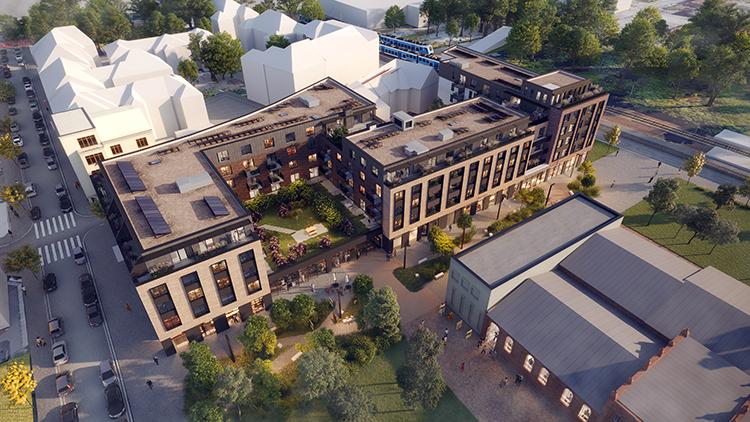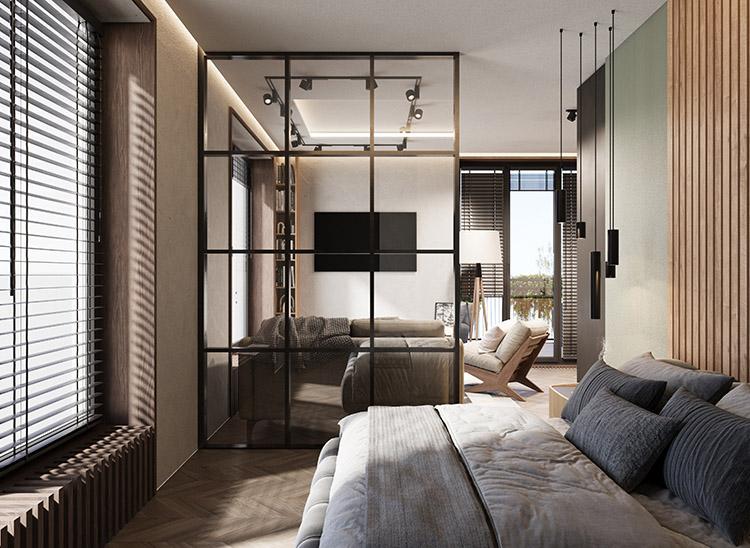Linkcity brings a new trend in housing to Ostrava
A new era of housing based on an innovative concept of flexible flats is opening in Ostrava, which is being developed by the developer Linkcity in Rezidence Stodolní, following the example of Western European cities. The new trend is based on the rapidly evolving needs and lifestyles of city dwellers in recent years. It provides the opportunity to react flexibly to changes - whether it is the work situation, the increase or decrease of the family or other important life events. The whole idea is based on the variable layout of the apartments, which can also be supplemented with multifunctional furniture, allowing efficient use of space and maximum flexibility. All this in an elegant design and ideally with the involvement of modern technology. This concept is already common in London, Paris or Berlin, and is also being introduced in Ostrava.
The magic of the unsuspected: don't limit yourself to a fixed layout and improve your quality of life.
Flexible apartments are an example of how far it is possible to work with the interior. Their main benefit is the ability to customise the space according to individual preferences. The aim is to make optimum use of every square centimetre and thus create a comfortable and functional environment for living and working. There are several solutions to choose from: designing one open space or, on the contrary, separating different parts of the apartment for different activities.
The Stodolní Residence, which will be built on a brownfield site in the historic part of Ostrava, right next to the PLATO contemporary art gallery, comprises 131 units. A total of 57 of them are flexi flats, which give a choice of two different layouts. Both have their advantages and it is up to the users themselves to choose the variant that best suits their lifestyle.
"The first eventuality is the creation of one generous 1-bedroom apartment with a living area of around 55 sqm without any added partitions. By connecting the living room with the kitchenette and bedroom, a modern, airy living space is created, which is ideal for singles and couples," says Zdeněk Kašpar, sales director at Linkcity, and continues. This layout is ideal for couples, families and individuals who prefer separate areas for relaxation, work or possible guests."
The latest trends in this regard include transparent partitions - for example, in the form of glass walls that let in light and visually enlarge the space. At the same time, they are an attractive design element that adds elegance and lightness to the interior. In addition, transparent partitions allow visual connections between different parts of the apartment, which increases the sense of belonging. Another option is the commonly used non-transparent partitions, which are good at dampening noise and providing greater privacy and separation between rooms. Furniture walls are ideal as they can further increase the number of storage spaces.
There are no limits to variation. Check out other trends in home furnishings.
Those who want to go even further in terms of flexibility can use various modular elements such as sliding walls, folding tables or sofa beds when designing their new home to maximise the space in the apartment and adapt it to different activities. You can also create a separate workspace if you work from home a lot, or a guest area if you have frequent visitors. Thanks to the variability of design and the choice of suitable materials, you can create a truly pleasant and harmonious environment where you feel comfortable.
Minimalism, sustainability and smart technology reign supreme.
If you want to consult experts when furnishing your home, you can use the services of an interior architect. Minimalism is definitely one of the current trends. Clean, simple lines and subtle decorations and objects that have a clear purpose are becoming increasingly popular. The same goes for using natural materials such as wood or stone and emphasising natural textures. There is also an increasing focus on eco-friendly and sustainable elements such as recycled materials, energy-efficient appliances and smart technology. With these, you can remotely control locks, lighting intensity or interior temperature. And last but not least, don't forget that colourful accents and a variety of textiles add a distinctive character to your home.
Stodolní Residence: live like in London.
You won't change the size of the proposed apartment, but you will definitely change the way you use it. The apartments at Rezidence Stodolní are inspired by Western Europe, where the trend for flexible apartments is already quite widespread. Especially in the centres of metropolises, where space for new construction is limited.
"Flexible flats are a reaction to today's times. Intelligent space layouts, clean lines and modern materials are key factors that contribute to their attractiveness. We are convinced that this trend will become increasingly important in the country and we are pleased that we are among the first to bring it to Ostrava. We can see from people's reactions that our decision was the right one. Currently, almost half of all flexi flats are booked and we are negotiating with other potential buyers," adds Zdeněk Kašpar.
The Stodolní residence will be built at the interface of Masná, Stodolní and Porážková streets, right next to the PLATO gallery, where a new green pedestrian zone is also planned as a joint investment of the city and the developer. The residence itself is a multifunctional building combining housing with shops, services and a pleasant public space. The energy-efficient building with photovoltaics on the roof includes apartments on a maximum of five floors and common spaces for residents: two community gardens, an underground garage with charging facilities for electric vehicles and spacious cellars. All this within a five-minute walk from the nearest public transport stop, close to schools and nurseries, as well as catering facilities, shops and services.







