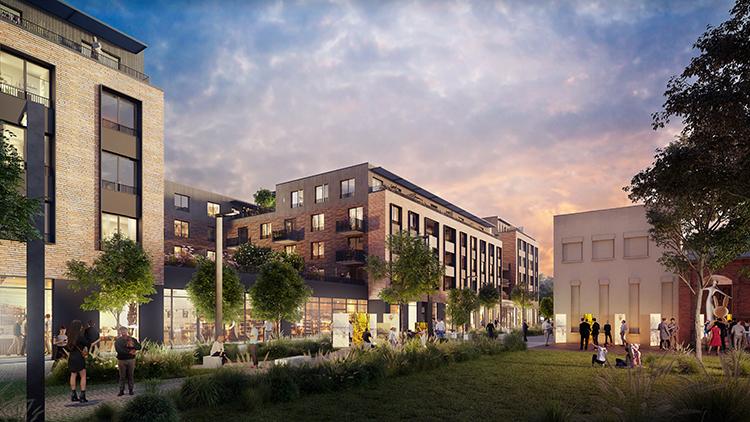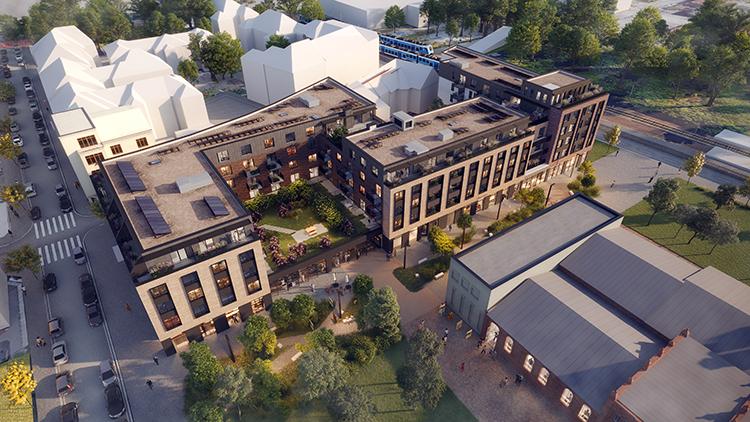Linkcity plans to begin construction of the Rezidence Stodolní Ostrava later this year
The complex of semi-dilapidated buildings in the existing central development right next to the PLATO Gallery of Modern Art is to be replaced by the multifunctional building Rezidence Stodolní by the developer Linkcity. The architectural concept from the studio Bogle Architects is inspired by Great Britain, which was one of the first countries in Europe to address the issue of urban brownfields and has almost 30 years of experience with their revitalisation. The apartments for sale at the interface of Masná, Stodolní and Porážková streets are selling fast. Of the 131 units in sizes from 1 + kk to 4 + kk, over 50 are already reserved. Rezidence Stodolní will also include spaces for shops and services that will breathe new life into the area. The whole area will also undergo a major transformation thanks to a new pedestrian zone with greenery and rest areas, which will be a joint investment of the city and the developer.
"Brownfield development is one of the most difficult disciplines in the construction industry, but it is also our specialty. With all due respect to the genius loci of the site and the surrounding buildings, we contribute to the revitalisation of former industrial sites, thereby improving the quality of life of local residents. I believe that Rezidence Stodolní will help to change the face of Ostrava's historic core and give it the impetus to become a sought-after place for everyone," comments Kristýna Zavrtálková, CEO of Linkcity, adding that the city has selected the site as its development area and announced a tender for the land. The anticipated date for the start of construction of Rezidence Stodolní is the end of this year, with completion planned for two years later.
The mixed-use building combines housing with shops and services as well as public space as a new meeting place. The energy-efficient building with photovoltaics on the roof includes 131 apartments on five floors. In the basement there will be a garage for residents with 132 parking spaces, charging facilities for electric cars and spacious cellars. The ground floor is dedicated to six retail units with a total lettable area of 1,560 sqm. Future tenants will include a supermarket, but the investor's aim is to attract a bakery, café or pharmacy operator. From the second floor onwards, housing and common areas for residents will predominate. Among other things, there will be two community gardens. The imaginary icing on the cake is the view of the PLATO contemporary art gallery building, which was created by the recent reconstruction of the historic slaughterhouse. A new pedestrian zone with plenty of greenery and benches for the general public to sit and relax will be created between the building and the residence. All this within a five-minute walk from the nearest public transport stop, close to schools and nurseries, as well as catering facilities and other shops and services.
The chosen architecture emphasises the atmosphere of the place and naturally relates to the existing municipal gallery building. The straight roofs on the side of its modern extension are imaginatively complemented by the sloping dividing walls of the terraces facing Stodolní Street, evoking the sloping roofs of the local buildings. The building materials have also been chosen with sensitivity. Towards the gallery, brick cladding is used on the facades, which responds to the original architecture of the slaughterhouse. On the other hand, to Stodolní Street, the architects worked with a modern version of plaster in line with the classical expression of the buildings in the city centre. The material palette was complemented by details of dark metal structures, rods and railings that reference the industrial character of the site.
"In the design of the project we wanted to imprint something that is characteristic of Ostrava. We like its desire to constantly develop and go into bolder forms of architecture. We wanted the whole project to be distinctive, timeless and bring new energy to the location. That's why we were inspired by London, where they have had experience in revitalising urban brownfields since the late 1990s. A great example is the successful London Borough of King's Cross, where culture, commerce, housing and greenery, new and old buildings are also intertwined. It is often the multi-functional content that is behind the success of successful regeneration. We believe that the result will be worth it. Perhaps, over time, Rezidence Stodolní will become what is typical for Ostrava," says Barbora Markechová, director and architect at Bogle Architects.
Kristýna Zavrtálková from Linkcity adds, "We are excited to see how people from Ostrava and the surrounding area will participate in the revival of the site together with us. They make up the vast majority of the demand for our apartments. They appreciate not only the impressive architecture and sustainable solutions of the project, but also its central location with parking facilities. The fact that the building will be integrated into an existing development also plays a role, so people won't have to worry about new projects standing too close or blocking their views."
The typology of the apartments follows the latest trends and inspirations from abroad. In terms of layout, there are smaller units suitable as first homes, but also spacious apartments for families with children and atypical duplexes. Most of them have their own balcony, loggia or terrace; some even have front gardens. An interesting feature is the special flexi flats up to 55 sqm, where the owners will be able to decide whether they prefer a 1 + 1 bedroom layout or whether they wish to divide the space into two living areas by a partition.
"The launch of the sale of the flats at Christmas last year brought a really great response. Initially, we registered the greatest interest in apartments with a front garden and units on the top floor, which have spacious terraces with a view of the surrounding area. After this initial wave of bookings, interest spread to all floors and apartment sizes. The good news for potential buyers is that we still have a choice of all possible layouts," concludes Kristýna Zavrtálková.










