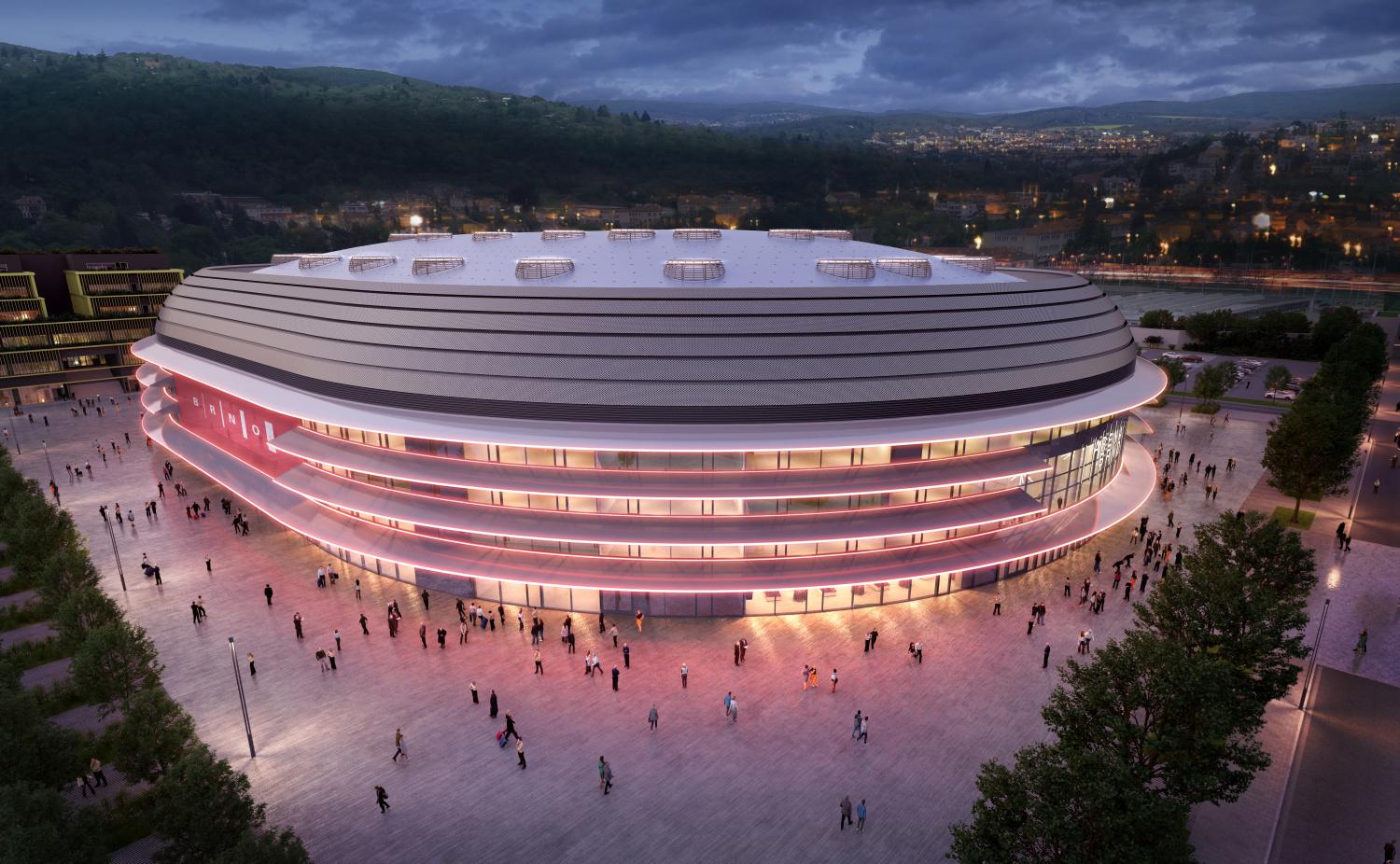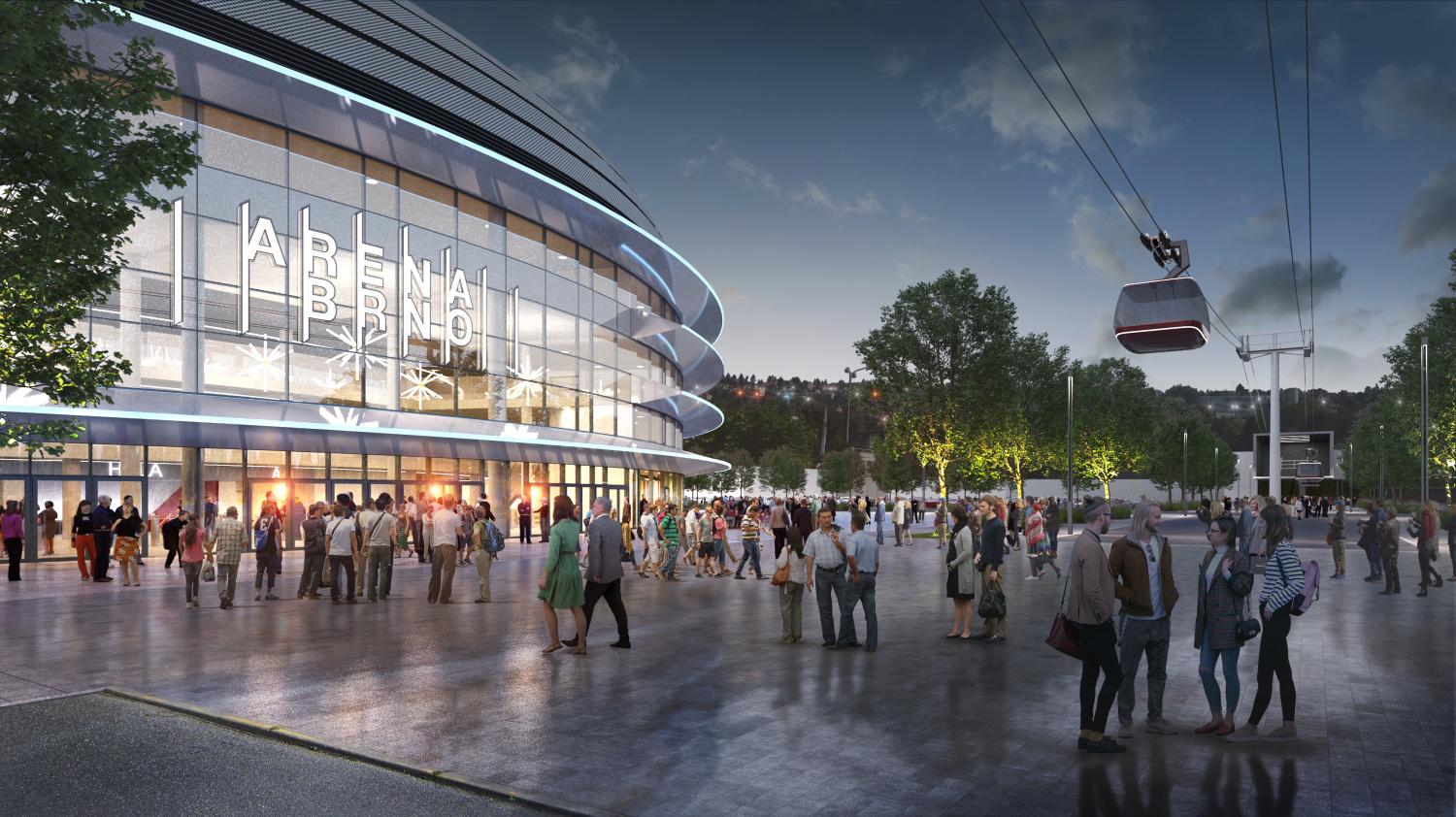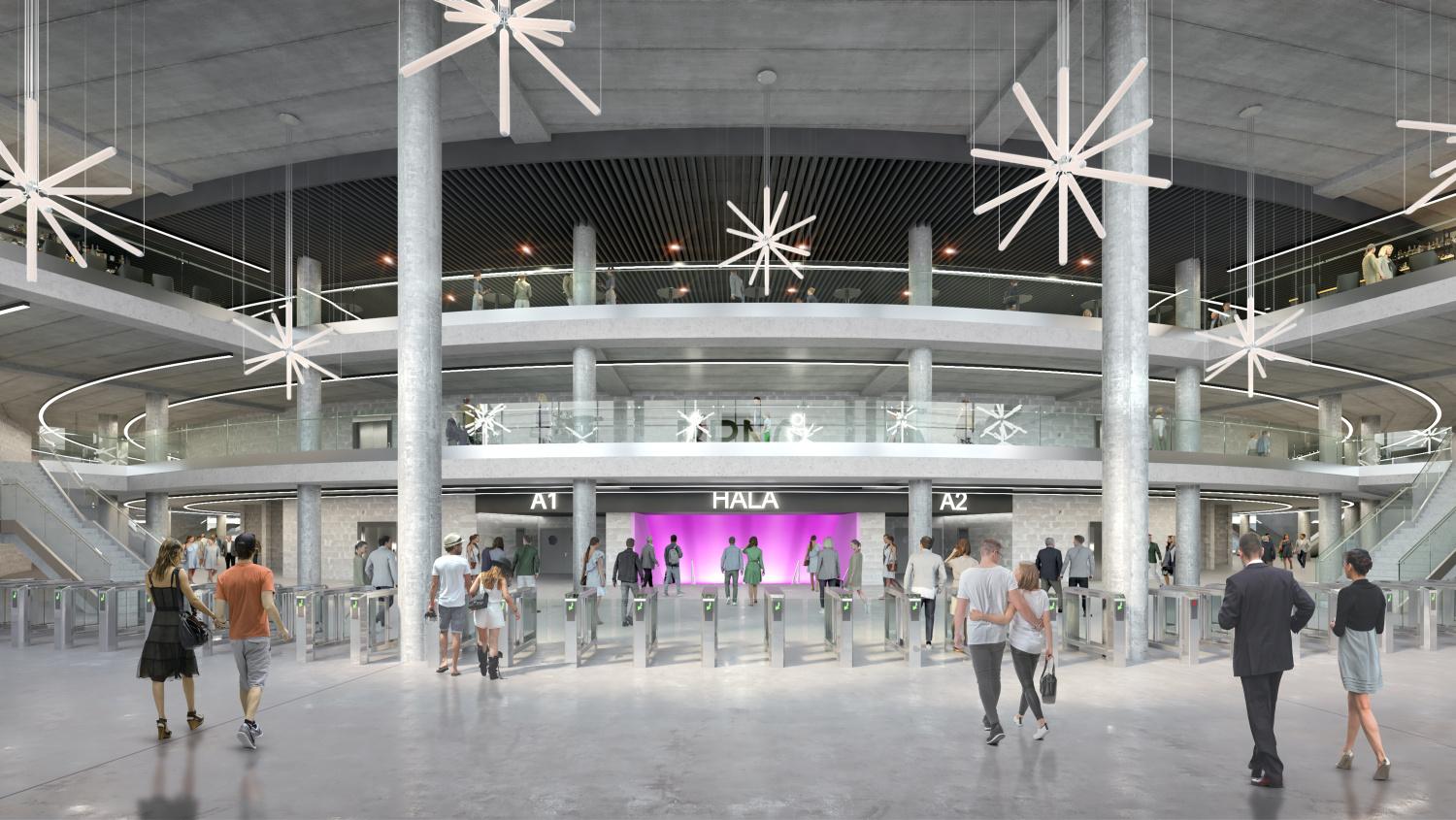Obermeyer Helika joins Brno’s prestigious ARENA BRNO project
Obermeyer Helika has become a key participant in one of Brno’s most significant strategic ventures — the construction of the new multifunctional ARENA BRNO. This cutting-edge facility, with a seating capacity of up to 13,300 spectators, is set to transform the city’s offerings for sports, cultural, and congress events.
The Building Structures Division at Obermeyer Helika was tasked with designing the reinforced concrete load-bearing structures for the project, as well as the pile foundation and securing the construction pit. This work was completed during the project documentation phase, laying the groundwork for the hall’s implementation.
“We are excited to contribute to such an important project for Brno,” said Ing. Vojtěch Petřík, Ph.D., Division Director at Obermeyer Helika. “Projects of this magnitude present both professional and staffing challenges, but our team is fully prepared to meet them.” Petřík also highlighted the use of Revit software in the design process, which has facilitated collaboration among experts from various fields and helped minimize potential conflicts early on. “We are currently preparing the production documentation for the reinforced concrete monolithic structures for the contractor, HOCHTIEF CZ a. s., and are also providing author supervision for the building and construction aspects,” he added.
The ARENA BRNO, with its oval-shaped floor plan inspired by the dimensions of a hockey rink, will span approximately 150 by 108 meters. The facility will include two underground levels and six above-ground floors, reaching a height of 30 meters above the surrounding terrain. The roof, a distinctive feature of the arena, is designed as a prestressed steel strutted structure measuring 137.5 by 95 meters. Its design draws on the shapes of a spherical canopy and a cylinder, adding to the unique architectural style of the building.
The entrance to the hall will be located on the west side, off Bauer Street, and will feature a ramp leading to the supply area, as well as ramps to two levels of underground parking with spaces for 150 vehicles.
Given the complex geological conditions of the site, the building’s foundation presents its own challenges. The 600 mm thick foundation slab is supported by drilled piles, which are designed to resist tensile forces due to the building’s location below the water table. The foundation and basement walls will be constructed as a watertight reinforced concrete structure, commonly referred to as a “white bathtub,” to ensure durability. The superstructure of the building will consist of a precast reinforced concrete frame with monolithic communication cores, while the grandstand will be built using precast inclined beams and lightweight concrete bench elements.
Construction began in January 2024 with the first sections of the reinforced concrete foundation slab. The project’s construction timeline is ambitious, with the entire hall expected to be completed by 2026.
Once finished, ARENA BRNO will be a landmark for the city, providing a state-of-the-art venue for a wide range of events and further enhancing Brno’s cultural and sporting landscape.











