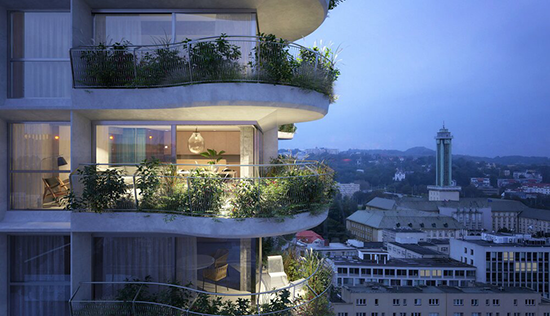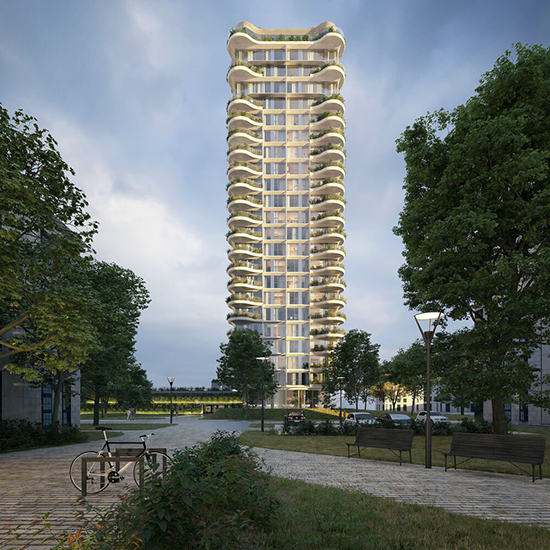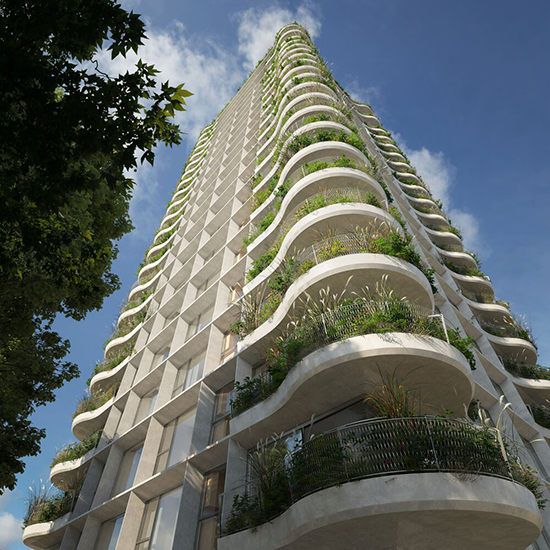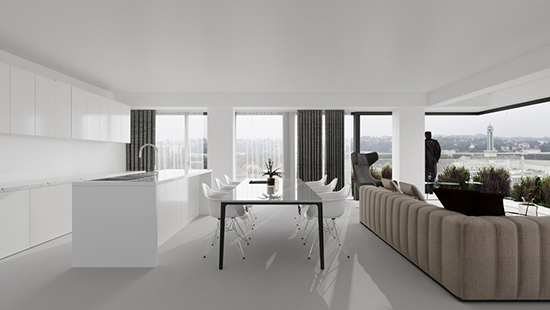Ostrava begins selection of investment partner for the reconstruction of a skyscraper
The Ostrava skyscraper in Ostrčilova Street has been empty since 2013 due to technical problems. In the last year, the city management decided not to demolish the building, but to keep it as one of the city's unique high-altitude landmarks and return it to its original purpose. The design of the reconstruction for the city was prepared by the Czech studio of the world-famous architect Eva Jiřičná, AI design. It consists in the complete reconstruction of the tower house "Ostrava Skyscraper" into a comfortable apartment building, its increase by 1 floor and the addition of a parking facility.
The city of Ostrava is interested in implementing the construction with the cooperation of the private sector. In connection with this, it has now announced the first phase of a public contract, the so-called preliminary market consultations, the aim of which is to primarily address potential investors, verify the framework technical and contractual requirements of the city and confront them with market settings.
"The Ostrava Skyscraper is the second housing project in which the city of Ostrava wants to address the private sector, the first being the Nové Lauby residence. The business model assumes that the city will sell the property to the investor for construction, the investor will carry out the construction as a whole and the city will then buy back part of the property, in this case apartments for rental housing and parking spaces for its tenants and the public. This is a unique concept in the Czech Republic and also very complicated with regard to our legislation. The new Lauby was a pilot and opened up questions for future projects that preliminary market consultations can help us solve and thus make the partnership between the city and the private sector more effective, "said Deputy Mayor Zuzana Bajgarová.
The city expects from suppliers on the one hand a statement on the intention (including the introduction of other more suitable or alternative solutions) and also on the issues mentioned in the individual chapters of the preliminary market consultations. The information obtained by these preliminary market consultations will be used exclusively for the purposes of processing the tender conditions of the public contract "Ostrava Skyscraper". The city is interested in dealing with the reservations of potential suppliers before the final setting of the tender conditions, which would make the intention of the contracting authority unfeasible or feasible only with difficulty.
Preliminary market consultations will take place in one round in the form of written communication. The contracting authority expects the statement of suppliers by August 10, 2021.
The aim of the reconstruction of the well-known Ostrava landmark is to support the permanent housing of residents in the city center and to diversify and expand the offer of flats. Part of the project is also the strengthening of parking capacities in the locality suffering from its deficit, namely the construction of a not disturbing parking house in the immediate vicinity of the apartment building for its inhabitants and the public.
The comprehensive design of the reconstruction of the mentioned building was prepared by the renowned studio AI - DESIGN of the world-famous architect Eva Jiřičná and the architect Petr Vágner. The investment plan confirmed the technical possibilities of the reconstruction of this long-discussed building. At the same time, he brought a solution that preserves one of Ostrava's height dominants and at the same time brings a completely new element to the area. It offers additional attractive living in the city center and a café with a view on the top floor of the building.
Most of the building consists of 76 newly designed apartments of various sizes from 1 + kk to exclusive duplex apartments on the upper floors. In order for the apartments to look spacious and airy, even with a low clear height of the floor, the design envisages all-glass windows and an extension with balconies with greenery. The ground floor of the building can be used for commercial space with a total area of 135 sqm, there will also be a reception and lobby. The building will be newly barrier-free, naturally connected to the surrounding terrain.
With regard to the situation in the area and the high number of new flats, the proposal also envisages the construction of a parking house with a capacity of 130 to 170 parking spaces. It will serve current residents and future new tenants.
Preliminarily, the city expects that project documentation should be prepared in the years 2021 to 2022, the reconstruction of the building could ideally begin in 2023. The estimated price is 390 million crowns, including the parking building.
Those interested in participating in preliminary market consultations can find more information on the website below:
https://pozemky.ostrava.cz/ostravsky-mrakodrap/












