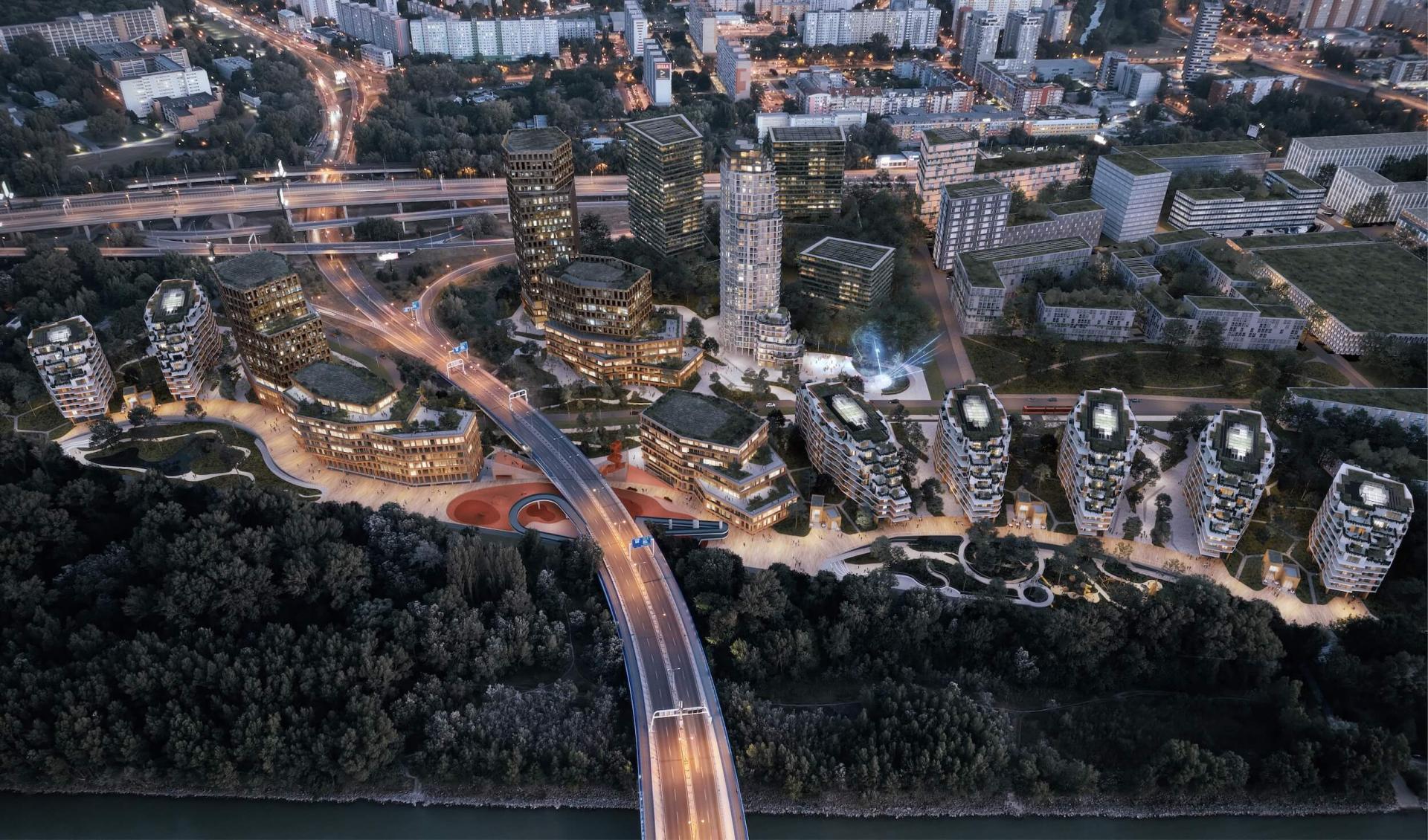Project Review: Bratislava’s Southbank project
The Southbank development, spearheaded by Penta Real Estate, is set to transform the right bank of the Danube River into a vibrant mixed-use neighborhood. Designed by renowned architectural firms Snøhetta and Studio Egret West, in collaboration with local studio Gro Architekti, the project aims to blend urban living with natural landscapes.
The development will encompass approximately 210,000 square meters, featuring a balanced mix of 48% residential and 52% commercial spaces. Plans include around 900 apartments and over 85,000 square meters of office and retail areas. A central feature of the design is the integration of public spaces, referred to as “bowls,” each serving distinct functions such as recreation, culture, and tranquility, interconnected by a promenade along the riverbank.
Environmental considerations are central to the project. The design preserves existing mature trees and incorporates sustainable drainage systems to manage water runoff. Green spaces are set to expand by an additional 32,600 square meters, enhancing biodiversity and providing habitats for local wildlife.
Transportation infrastructure will also see significant improvements. Plans include new tram lines, a pedestrian bridge connecting both sides of the Danube, and a railway halt near Einsteinova Street to facilitate better access to the area.
Construction of the first phase is scheduled to commence in late 2026, with the entire project expected to unfold over the next decade. The Southbank development represents a significant step in Bratislava’s urban evolution, aiming to create a harmonious blend of city life and natural environment.









