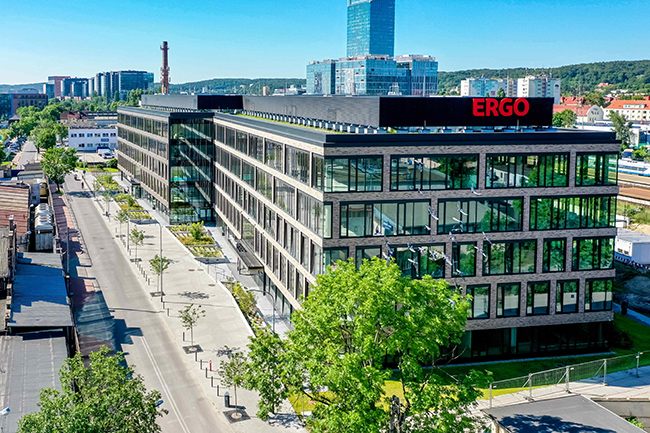Sitel Polska has leased over 1,700 sqm in the Format office building in Gdańsk
Sitel Polska, an international provider of customer service solutions, has leased over 1,700 sqm in the Format office building in Gdańsk. The new, high-quality and well-located office is the next stage of its development on the Polish market. The contract with the developer of the office building, Torus, was signed for a period of 62 months. The transaction was mediated by the consulting company ITRA Polska.
The Sitel Group is a provider of advanced solutions for companies in the field of customer service, IT, helpdesk and telemarketing. Its mission is to enable companies - brands to build stronger relationships with customers, strengthen the commitment and loyalty of their customers, and thus stimulate long-term business growth. The company combines an innovative design approach with digital solutions, and its services are used, among others, by world leaders in the technology and e-commerce industries. It has been developing in Poland since 2004 and currently employs over 1,300 employees, and Gdańsk is its second location in Poland. Since 2019, the team, under the leadership of Monika Röhr-Łukasik, has been successfully implementing the "Insipre growth" vision focused on the development of the company in Poland. The new Sitel Polska office will be located on the second floor of the Format office building, and the first employees will appear in it in October this year.
"Choosing Gdańsk for our second location turned out to be a bull's eye. We started in a rented office in Arkońska Business Park. In order to implement ambitious development plans and looking at the developing world and the team's expectations, we were looking for a modern office, perfectly located, with high standards of ecological construction, with low energy consumption and numerous amenities for employees. We focused on Format and Torus, which offered full support and professionalism in business contacts. The current space provides the opportunity to work for 250 people, but we are sure that this is not the end of our development. We assumed that our office would be the so-called MaxHub, a place where you not only work, but also a place for meetings and team integration. We want our employees to experience the "WOW" effect - in line with the philosophy that the experience of our clients depends on the experience of our employees," says Monika Röhr-Łukasik, Country Director Poland, Sitel Group.
The format is located in the business part of Gdańsk, on the border of Oliwa and Przymorze. The building has 5 overground storeys, and its total leasable area is nearly 16,000 sqm. It is well-connected - it is located in the immediate vicinity of the Oliwa PKP / SKM train station, providing comfortable and quick access to work for residents of Gdańsk, Sopot, Gdynia and nearby towns. Long-distance trains also depart from this station, which is a great convenience for business trips or business meetings. Taking into account the agreement with Sitel Polska, the office building is currently 60% leased.
"Sitel Polska is another tenant who appreciated the high technical standard of our building, as well as the flexibility in the negotiation process. We try to listen to the needs of the market and customers. I am convinced that the Format office building is a great offer for companies looking for an attractive location, high-quality and well-connected office," says Marcin Piątkowski, commercialization director at Torus.
"Gdańsk has a great development potential in the area of business services, including outsourcing centers. An important advantage is the availability of high-quality offices, the role of which grows in times of competition for staff and encouraging return to stationary work. In the case of Sitel, we have found a solution for our client that combines the intimacy of the building with a location in the business heart of the Tri-City and very good communication access," comments Martyna Balcer, Associate Director at ITRA Polska.
The format was designed by the Tri-City Branch of the APA Wojciechowski Architekci studio. The building definitely stands out for its architecture, it breaks out of the image of typical glass office buildings, which is why it is considered one of the most interesting buildings of this type in Gdańsk. It has a large number of parking spaces for cars - 396 in total, as well as an extensive infrastructure for cyclists (parking spaces outside the building and special zones in underground car parks, also changing rooms with showers and lockers). There are also plans to create an external sports zone - basketball and volleyball courts.
The office building was built to the high Torus standard developed over the years, which means, among others: energy security based on two independent power lines, as well as UPSs and a high-power generator, or the introduction of 50 m3 of fresh air per person per hour (the highest value in the Tri-City market, far exceeding the norms). Torus also applied an innovative modification of air handling units - in combination with the use of UV-C lamps, the risk of pathogens from the exhaust air to the supply air was eliminated.
The building has LEED pre-certificate at the Gold level, so it meets high environmental and health standards. It is also planned to obtain the "Object without Barriers" certificate as a confirmation of its adaptation to the needs of disabled people.









