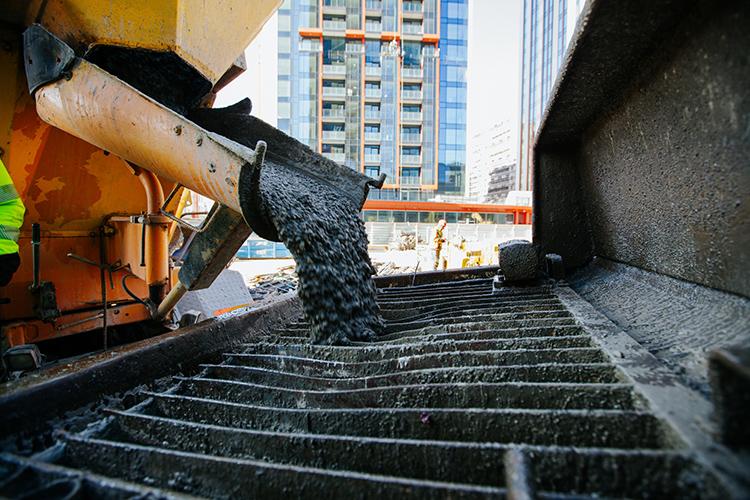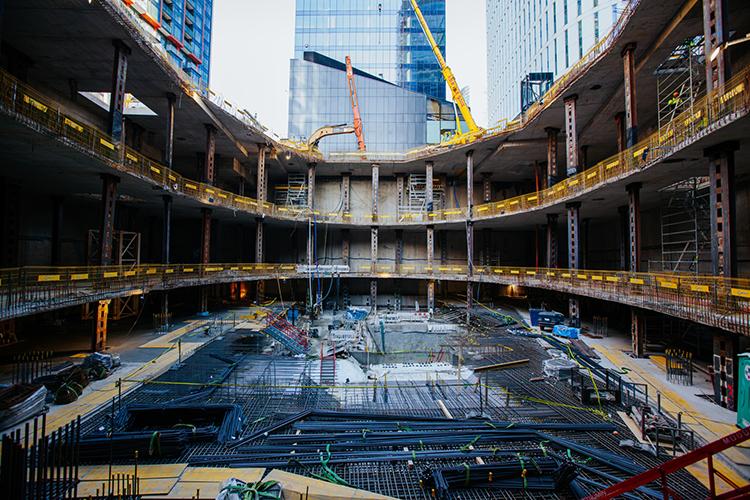Skyliner II construction reaches key milestone in Warsaw’s Wola district
The foundation work for Skyliner II, the sister skyscraper of the prominent office complex in the Wola district, has been successfully completed. Karimpol Polska, the developer behind the project, announced that the final section of the concrete foundation slab was placed at a depth of 22 meters by general contractor Warbud SA. With this critical phase finished, the construction of the building’s underground structure moves forward, paving the way for the superstructure to begin once the foundation reaches ground level.
Located in a densely developed urban area, Skyliner II is being built using the top-down construction method. This innovative technique involves placing the floor slabs at ground level before excavating each floor down to the target foundation level. The floor slabs are supported by temporary columns and anchored into diaphragm walls to ensure the structure’s stability. The foundation slab itself is made up of 4,700 m³ of low-carbon concrete, varying in thickness from 1.9 meters to 4.9 meters. The slab’s weight is supported by barrettes that extend nearly 39 meters below ground level.
The foundation work involved a dedicated team of nearly 40 professionals, including steel fixers, carpenters, foundation slab insulation specialists, and underground equipment operators. Szymon Zduńczyk, Managing Director and Board Member at Karimpol Polska, highlighted the lessons learned from the construction of the first Skyliner tower, which allowed for improvements in the layout of barrettes and bracing slabs to better address the project’s unique challenges. Zduńczyk also noted the careful logistical planning required for each stage of construction, especially considering the site’s location and the project’s proximity to existing buildings.
“The construction of Skyliner II requires unique technical solutions due to its location in the vicinity of existing buildings, including other high-rise towers,” explained Marcin Hoyer, Site Manager at Warbud SA. “With limited space and the need to navigate dense urban traffic, we are using tower cranes with tilting jibs to ensure safe and efficient operation.”
As construction moves to the next phase, the focus will shift to the creation of the ground-level structure, which will support the common podium connecting Skyliner II to the original tower. This podium will span 4,500 sqm and form a critical link between the two buildings. The construction of the 28-story tower will continue, with Skyliner II set to offer modern office spaces in the heart of Warsaw, standing 130 meters tall upon its completion at the end of 2026.
Designed by APA Wojciechowski Architekci, Skyliner II is managed by Hill International on behalf of Karimpol Polska, with CBRE Poland overseeing the commercialisation of the second tower.










