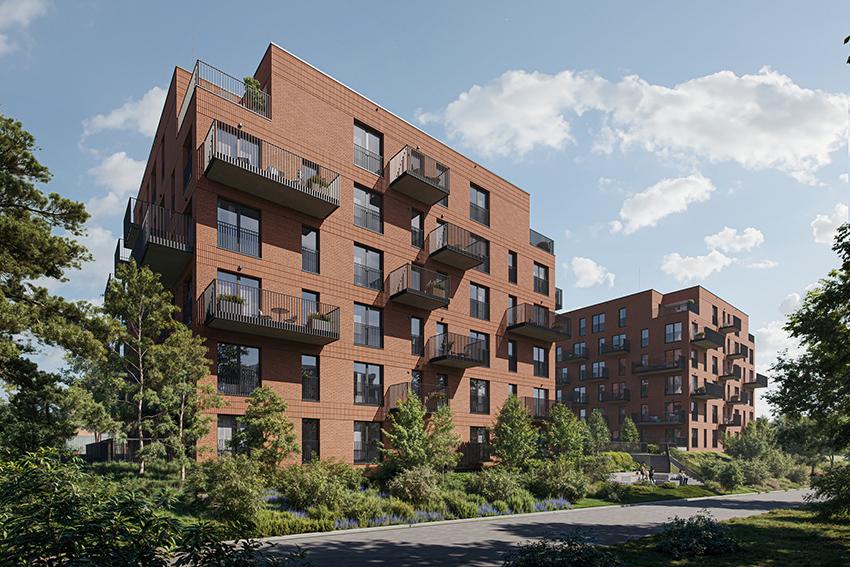YIT launches new Nordic Górka Narodowa Residential project in Krakow
Finnish developer YIT has kicked off its latest project in Krakow with the launch of Nordic Górka Narodowa, a new residential development on Stefan Banach Street. The first phase of this investment will add nearly 100 apartments to the city’s housing market, with completion targeted for the fourth quarter of 2025. The project’s architecture, conceived by the UCEES studio, will be executed by general contractor Ekspres-Konkurent.
Anna Wrzecionko, Managing Director of YIT in Poland, highlighted the project’s significance in the company’s strategy for expansion in Krakow. “Following the success of our debut project, Portowa Zabłocie, we are excited to launch Nordic Górka Narodowa, which will stand out with its unique design, high construction quality, and sustainable solutions,” she remarked.
The first phase of Nordic Górka Narodowa will feature 98 units ranging from 27 to 94 square meters, all showcasing YIT’s signature Finnish design, known for its functional and aesthetic qualities. Some apartments will offer the option for a private sauna, and all units will come with access to underground and surface parking, with charging points for electric and hybrid vehicles.
Reflecting YIT’s focus on sustainability, the development will incorporate eco-friendly features such as energy-efficient LED lighting, triple-glazed windows, and green roofs with photovoltaic panels. Residents will also benefit from a rainwater storage system for plant irrigation, alongside installations supporting biodiversity, including insect houses and bird feeders.
Strategically located, Nordic Górka Narodowa offers residents easy access to a 15-minute city lifestyle, with schools, shops, restaurants, and services within reach. Proximity to a nearby tram stop ensures efficient travel to Krakow’s city center, while drivers will enjoy well-connected routes, including 29 Listopada Avenue, the Cracow ring road, and national road No. 7.
In line with YIT’s “More Life in Yards” concept, nearly 30% of the project’s area will be dedicated to green spaces. Residents will enjoy common areas designed for relaxation and socialization, while the nearby Witkowice Forest Park and Żabie Doły green spaces provide additional access to nature, blending urban living with natural tranquility.









