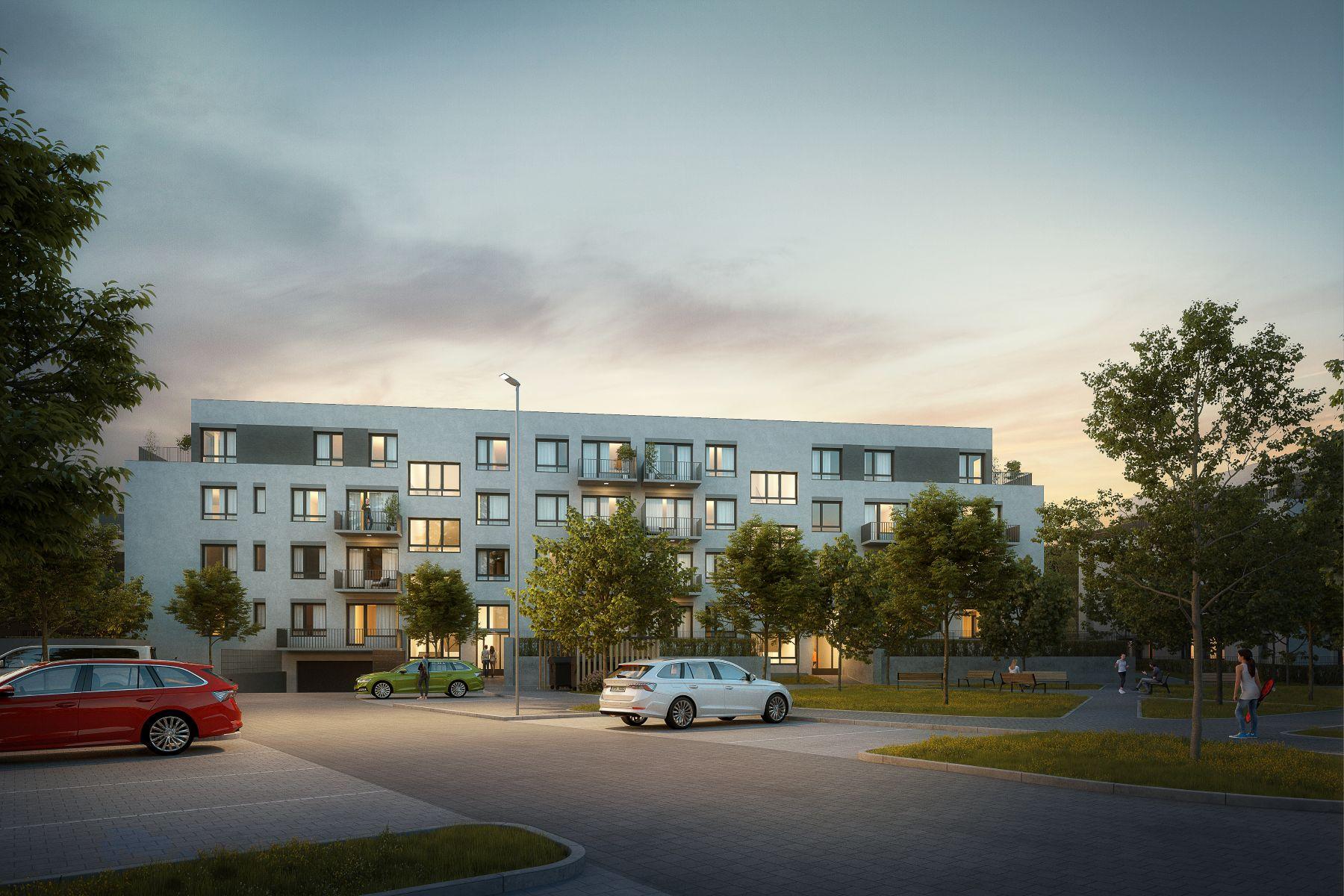2025-05-27
residential

YIT has launched the sale of apartments in the second phase of its Portti Kladno development, one of the company’s first residential projects located outside Prague. The project is being built on the site of a former cold storage facility on Ke Stadionu Street in Kladno, covering nearly 12,000 square metres. The second phase will include 102 apartments for private ownership, with completion expected in autumn 2026 and the first residents set to move in at the beginning of 2027. The Portti Kladno project represents a step in YIT’s strategy to expand into regions beyond the capital. According to Marek Lokaj, CEO of YIT Stavo, Kladno was chosen for its potential and accessibility. The name of the project, “Portti,” meaning “gate” in Finnish, reflects the company’s intention to open up new development opportunities outside of Prague. The development aims to transform a neglected industrial site into a modern residential neighbourhood offering a balance of quality housing, green surroundings, and access to local services. In the second phase, YIT will construct two residential buildings with a total of 102 apartments ranging in size from studios to four-room units, with floor areas between 28 and 99 square metres. The apartments will include either front gardens, balconies, or terraces. These new buildings follow the first phase, where 85 units are being built as cooperative housing for an investor. All four buildings in the project will have four above-ground floors, including one recessed floor, and a single underground level. Amenities in the development will include two ground-floor commercial spaces, pram storage rooms, outdoor washing areas for bicycles and pets, and both outdoor and indoor parking. Roofs above garage entrances will be landscaped with greenery. Each apartment will be assigned a cellar unit, and parking will be available both outside and in underground garages. The project will incorporate sustainable elements such as photovoltaic panels to support heating and lighting systems and a retention tank for rainwater collection to reduce water use. YIT also plans to use modern prefabrication methods in the construction process. Architecturally, the project was designed by ABM architekti to fit into the existing urban setting with a focus on simplicity and functionality. The buildings are positioned to preserve several mature trees along the site’s edges, enhancing the natural character of the area. Although some neglected trees have been removed, new plantings of trees and shrubs are planned to create a landscaped environment. The design includes pathways for walking and cycling and a semi-private courtyard featuring a small park and playground, contributing to a pleasant atmosphere for residents. The location is in a quiet residential part of Kladno, surrounded by family homes and apartment buildings. Nearby sports facilities include a winter stadium, football field, tennis courts, a sports hall, and a hockey arena. Additional amenities such as a water park, swimming pool, and a forest park with an inline skating track are within walking distance. Kladno Hospital is also close by, and the city centre is about 600 metres from the site. Public transport connections to Prague are convenient and expected to improve further with the ongoing modernisation of the railway line. The Portti Kladno development aims to offer quality housing and contribute positively to the surrounding urban environment by creating public spaces, increasing greenery, and offering access to leisure and community facilities.

