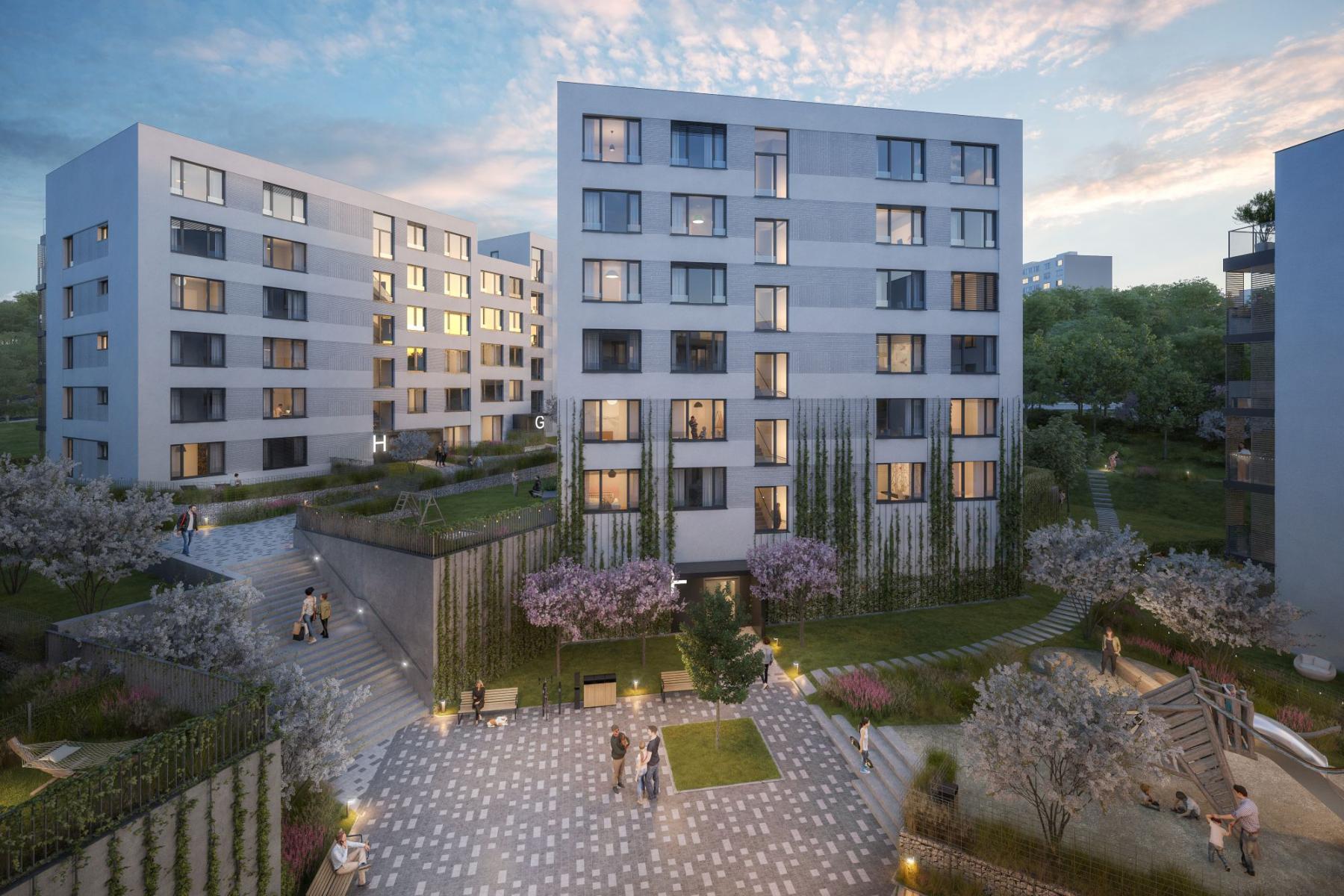2025-06-02
residential

YIT has commenced sales for the second phase of the Toivo Roztyly residential development in Prague’s Roztyly district. The project will add 116 new apartments across four buildings, continuing from the first phase, which is nearly sold out. Construction began this spring and is expected to be completed by early 2027. YIT is developing the project in collaboration with its long-term partner, the RSJ investment group. Located on Komárkova Street, the new phase will feature four residential buildings, each with one underground and five to six above-ground floors, with the top floor set back. The apartments will range in size from 29 to 120 square meters, offering layouts from studios to five-room family units. Most apartments will have balconies, loggias, or terraces, with some ground-floor units including private gardens. Interior features will include wooden floors, quality tiles, paving, and interior doors. All units will be equipped with heat recovery ventilation systems and triple-glazed windows. The apartments will be oriented toward a quiet courtyard, where a new public park with greenery, benches, and street furniture will be established. The buildings will also provide cellars, stroller storage rooms, and underground parking with sufficient spaces for residents. Dana Bartoňová, Sales Director at YIT Stavo, stated that the second phase aims to build on the positive reception of the first phase, offering a variety of apartment types to meet different needs. She noted the project’s focus on delivering comfortable, energy-efficient, and environmentally conscious living close to green spaces. The full Toivo Roztyly project will comprise 204 apartments in total. YIT and RSJ have previously worked together on developments such as Vesi Hostivař in Prague and the ongoing Kalevala project in Brno. The project prioritizes energy efficiency and environmental standards. Features include controlled ventilation with heat recovery, preparations for external shading, LED lighting in common areas, water-saving systems, green roofs, electric car charging stations, and bicycle racks. Materials will comply with Environmental Product Declaration (EPD) and Forest Stewardship Council (FSC) certifications. Selected units will have modular prefabricated bathrooms to improve construction efficiency and reduce CO₂ emissions, while green concrete made from recycled demolition waste will be used. The courtyard and surroundings will include landscaped green areas, a community garden, a children’s playground, and relaxation zones. Paths will connect the development directly to Krč Forest, enhancing recreational access. Roztyly offers access to public transport, with the Roztyly metro station (line C) and nearby bus stops within a five-minute walk. The area has direct connections to Prague’s main road network and the D1 motorway. Local amenities include schools, shops, restaurants, medical facilities, and pharmacies, with the Westfield Chodov shopping centre a short drive away. The project is situated close to Michelský, Kunratický, and Krčský forests, providing extensive recreational opportunities such as running and cycling trails, playgrounds, and a petting zoo.

