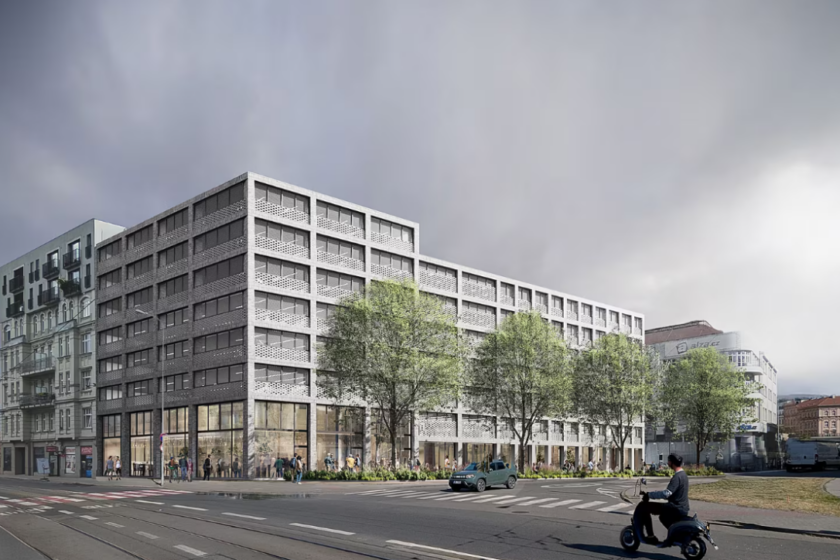2025-06-13
mixed-use

Brno’s planned Skořepka parking house will undergo significant changes to its design and function. Initially presented by Brno Communications in March, the original proposal faced criticism for its architectural concept and limited use, prompting the city to revisit the project. The updated version, announced by transport councillor Petr Kratochvíl (ODS), will transform the structure into a mixed-use development incorporating commercial and residential elements in addition to parking. Following consultations with Brno Communications and the Office of the Architect of the City of Brno, which was not involved in the original design, the project has been revised to better reflect the urban context and current planning standards. Kratochvíl noted that while parking remains necessary in the wider city center, the updated study responds to broader development trends by combining retail, housing, and mobility functions in one building. The redesign also includes a green corner area that aims to improve the visual and environmental quality of the space. According to the new plan, the ground floor will feature commercial units covering up to 900 square meters. Above this, several floors will accommodate approximately 140 parking spaces—a reduction from the originally planned 226. The top floor, exceeding 2,000 square meters, will be developed into residential space. This shift in use and design is expected to increase construction costs and reduce the return on investment, but the city sees it as a more sustainable and integrated solution. Discussions with the current contractor are ongoing to assess how the changes will affect implementation. Once new permits are secured, construction will begin on the updated sections of the project. The city will also launch a separate tender process to find a contractor for the remaining parts, including the commercial and residential sections as well as the redesigned façade, which were not part of the original plan. If the building had remained a parking structure only, it would have been built as a basic concrete skeleton enclosed by a stainless steel mesh. The revised concept replaces that utilitarian form with a more diverse and urban-friendly approach. The total cost of the project is now estimated at CZK 174 million, excluding VAT, though the final figure will depend on the tender results. Located between Křenová, Vlhká, and Skořepka streets, the building site lies just outside Brno’s historic center and near the city’s only synagogue. The initial design received negative public and professional feedback, and architect Peter Mark of the Mark Vala studio, involved in the project, clarified that earlier visualizations did not reflect the intended final version. The redesign was made possible in part due to the adoption of a new zoning plan, effective since February 1st, which allows for multifunctional developments—a condition not met under the previous regulations in place since 2014. Source: CTK

