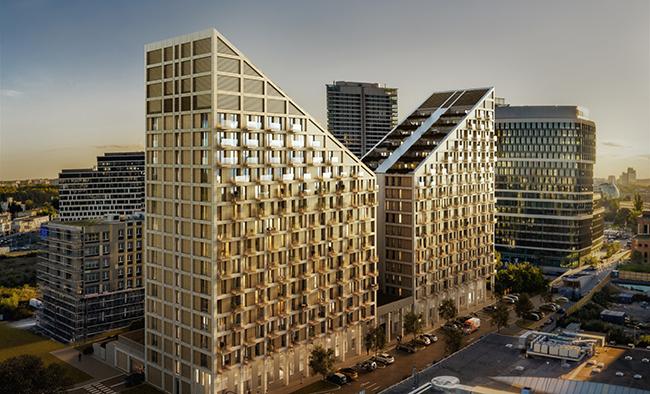2025-07-29
residential

The completion of the Metropolis development at the intersection of Bottova and Chalupkova streets has introduced a new standard for residential living in the heart of Bratislava. Developed by Mint Investments, the two-tower project brings 298 residential units and integrated civic amenities to the city’s downtown, following four years of construction. The project officially welcomed its first residents in May 2025. According to a press statement from Mint Investments (July 2025), the design focuses on efficient layouts, energy efficiency, and the integration of advanced interior technologies. All apartments—ranging from one-room “Smart City” units to five-room “Premium Living” apartments—feature ceiling-mounted heating and cooling systems, air regeneration systems with up to 94% filtration efficiency (including dust and pollen), and private outdoor space (balconies, terraces, or ground-floor gardens). Each unit also includes underground parking and direct access to brick storage units. The developer emphasized its focus on energy efficiency and indoor air quality, citing rising demand among buyers for healthy and sustainable living environments. According to Sebastien Dejanovski of Mint Investments, the design and technology choices were driven by long-term value and resident wellbeing. “Even several of the owners have already purchased, or are considering, a second unit,” Dejanovski stated in a company release. As of July 2025, approximately 80% of the units had been sold. The ground level of both towers includes a two-storey commercial zone with 20 retail units. The leasing agent Herrys reported that 80% of these commercial spaces have already been secured by tenants, with the Italian food retailer Parmipasta confirmed as one of the initial operators. Katarína Žolák Kupcová of Herrys stated that most businesses are expected to open by the end of 2025 (Herrys, July 2025). The commercial offer includes spaces ranging from 11 sqm to 222 sqm, designed to accommodate diverse service providers including cafés, medical practices, and beauty salons. The Metropolis complex was designed by City Work Architects, a Czech studio. Chief architect Juraj Sonlajtner noted the importance of integrating urban context and human scale in the project. “The goal was to deliver modern architecture that remains functional and visually coherent over time,” he explained. The semi-private courtyard, designed for communal use and relaxation, includes a children’s play area and green landscaping inspired by London’s residential gardens. The project’s location in Bratislava’s downtown zone, near major transport routes and the central business district, has made it attractive for both owner-occupiers and property investors. According to Mint Investments, while some units were acquired for investment and rental, the majority of buyers intend to use the residences for their own housing needs—including a share of foreign nationals. The Metropolis development joins several ongoing projects that reflect growing demand for high-quality urban housing in Bratislava. According to data from the National Association of Real Estate Offices of Slovakia (NARKS), central locations in the capital remain among the most in-demand residential zones, with average new-build prices exceeding €4,800 per sqm in Q2 2025. The original Istropolis building, located nearby, was constructed in the 1980s and demolished in 2022 to make way for broader redevelopment of the Trnavské mýto area. The Metropolis project represents part of this shift toward higher-density, mixed-use urban environments—a trend also supported by Bratislava’s current zoning and urban planning strategy. Source: NARKS, Bratislava and TERAZ

