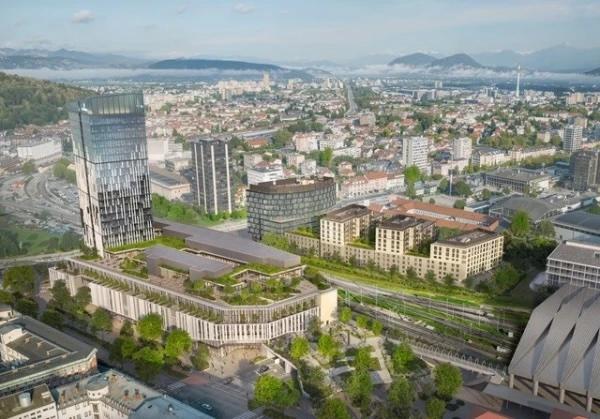2025-10-07
mixed-use

The Emonika development in the centre of Ljubljana has taken another major step forward after investor Mendota Invest, part of Hungary’s OTP Group, confirmed it has signed a new construction contract with STRABAG for the southern part of the mixed-use project. The agreement, valued at around €134 million, covers what is considered the most complex phase of the large-scale redevelopment near the capital’s main railway station. The southern section will include a 100-metre office tower, a shopping centre, a hotel and several levels of underground parking. Building work is due to begin this month, with completion planned for late 2027. Once finished, the tower will become Slovenia’s tallest office building, transforming the city’s skyline and anchoring a new urban district beside the station. Plans call for the office tower to reach 23 floors, with the lower levels connecting to a 22,000 m² retail centre containing more than 80 shops and food outlets. A 200-room hotel will sit above the commercial area and feature a rooftop terrace overlooking the city. Beneath the complex, four levels of parking will accommodate about 850 cars for office tenants, shoppers, and hotel guests. This latest deal follows STRABAG’s appointment earlier in the year to build the northern section of Emonika, which is already under construction. That phase includes new residential buildings, a smaller office block, a hotel, and underground parking. With both contracts combined, STRABAG’s total involvement in the project now exceeds €230 million, confirming its role as the main contractor for the entire complex. Representatives from both companies welcomed the agreement. Mendota Invest’s Managing Director Pál Forgács said the new phase “represents confidence in Ljubljana’s future and marks a key milestone in creating a modern urban centre for the next generation.” STRABAG board member Péter Glöckler described the development as “a flagship project that blends urban living, transport and sustainability.” The southern section is being designed with BREEAM-level sustainability features, including energy-efficient systems, heat pumps, and low-emission construction materials. These technologies are intended to ensure lower operational energy use and long-term environmental performance. When complete, Emonika will encompass about 190,000 m² of total floor space, combining housing, offices, retail and hospitality in a single interconnected site. The project has been years in planning, with permits secured in 2024 and construction now progressing on both its residential and commercial components. Located at one of the busiest transport hubs in Slovenia, Emonika is expected to become a new landmark in the capital, reflecting Ljubljana’s shift toward modern mixed-use development and a stronger connection between business, retail, and urban mobility.

