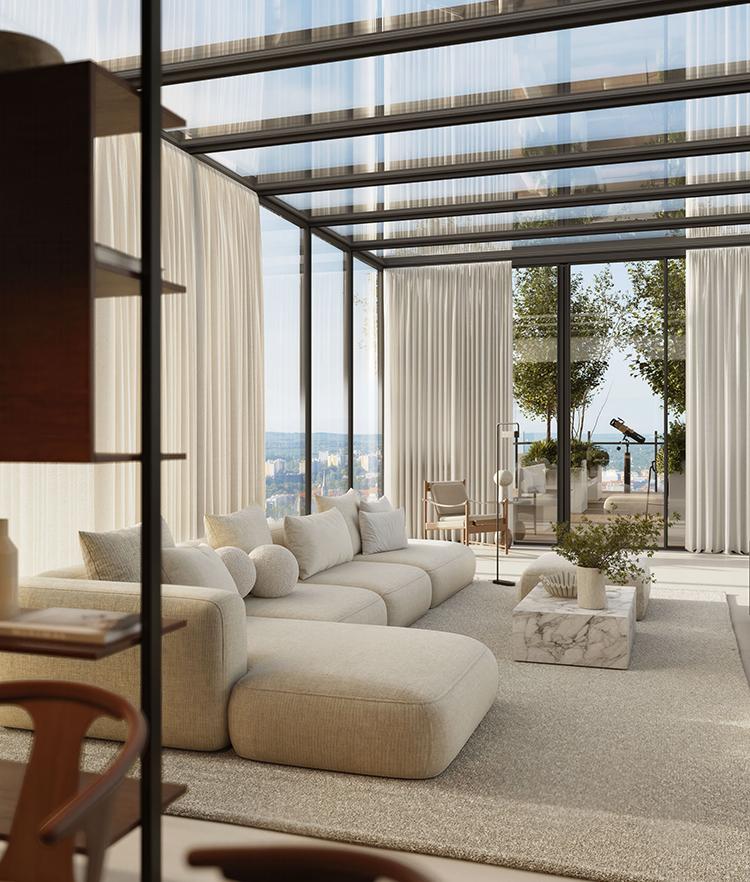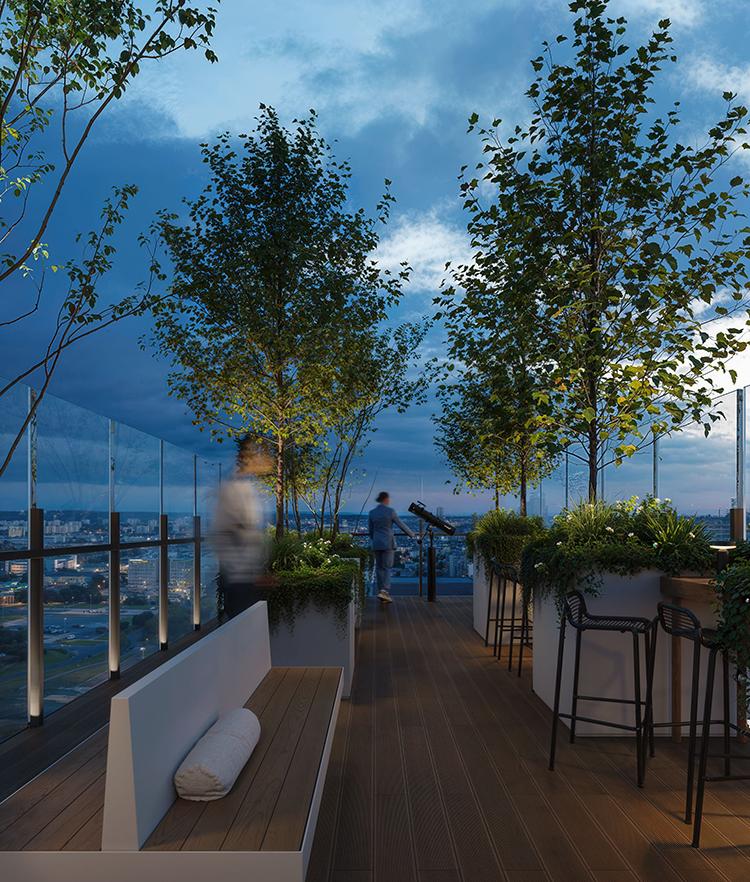Viewing terrace planned at ATAL Olimpijska skyscraper in Katowice
Developer ATAL has unveiled plans for a viewing terrace located at the top of its 35-storey ATAL Olimpijska skyscraper, currently under construction in central Katowice. The terrace, designed as a multipurpose space, will be divided into three zones: a work and meeting area, a relaxation zone, and an observation platform. The building, reaching over 128 metres in height, is scheduled for completion in the third quarter of this year.
According to ATAL, the terrace has been designed to utilise the building’s height and location to provide unobstructed views of the city. Situated on a hill, the skyscraper’s highest point will reach 411.16 metres above sea level, making it the tallest building in the region.
The terrace design incorporates glazing and mirrored ceilings to frame and reflect the views, creating an open and expansive visual effect. The interior will feature natural materials such as wood, stone, glass, and fabrics, selected to complement the surrounding landscape. The furnishings include a range of chairs, sofas, and lighting chosen for both comfort and aesthetic coherence, with some pieces designed by well-known designers. Artworks by contemporary artists will also be included as part of the interior design.
Construction of the ATAL Olimpijska skyscraper began in December 2021. Finishing work is ongoing across the building, including the terrace. The project incorporates an aluminium façade with large glass sections, a ventilated façade system, and glass balustrades. Materials used include composite façade panels and decorative plaster designed for durability. Loggia floors are finished with ceramic tiles applied without adhesive.
The ATAL Olimpijska development consists of three buildings, providing a total of 710 apartments and 17 commercial units. Alongside the 35-storey building, the other two buildings in the complex will each have 17 floors.










