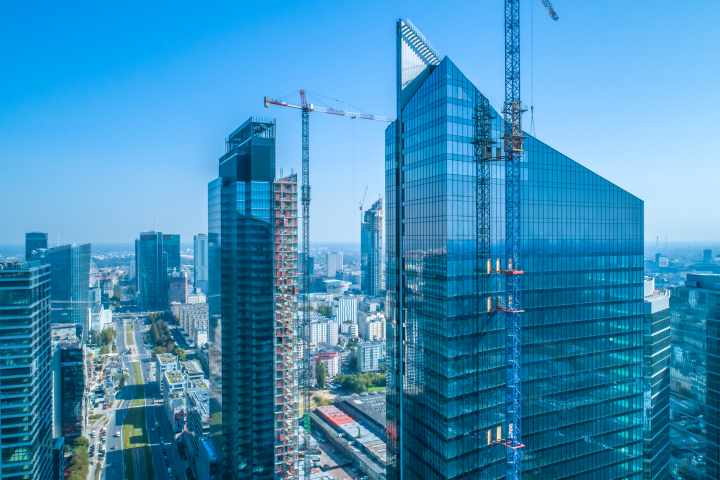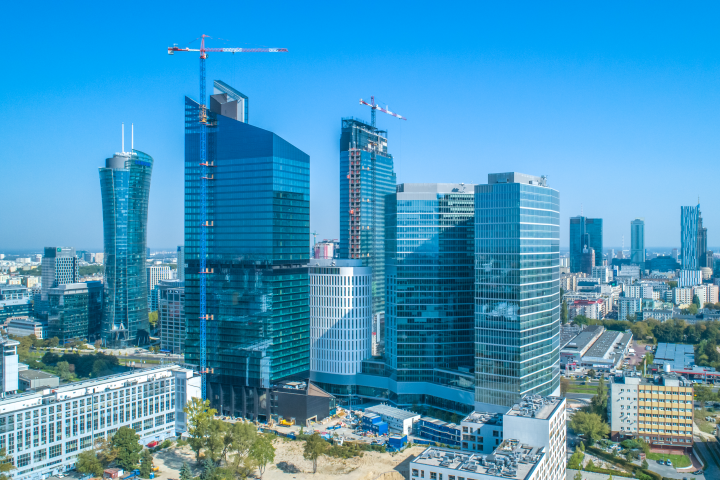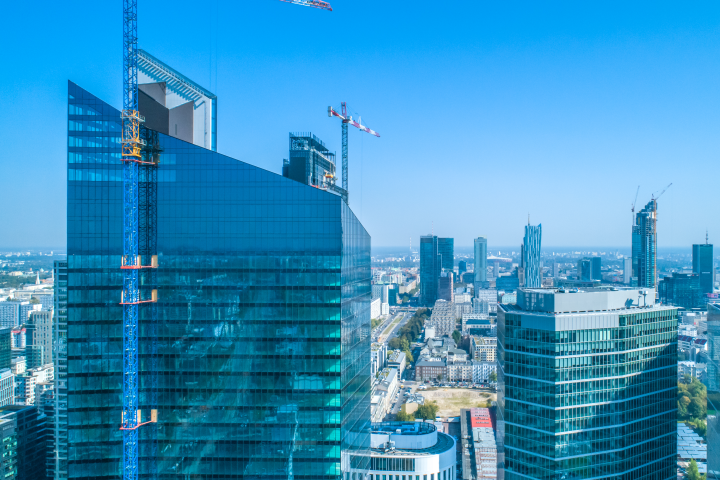Skyliner Warsaw coming close to completion
The facade works on the Skyliner has already finished, both on the podium and on the tower of the office building. Sanitary and installation works are also coming to an end. The Warbud company is also currently working in the main hall of the office building, where the floor is laid, while stone is laid outside around the building - soon it will become part of a green urban area, accessible to all city residents.
Skyliner will offer approximately 45,000 sq m of office space. Each floor will have approx. 1,500 m2 of space available to future tenants. The building will consist of 30 office levels and 4 for retail and service purposes, which will be available to both tenants of the building and residents of Warsaw. Over 3,500 m2 of space will include: shops, restaurants, cafes or fitness. Additionally, at an altitude of 165 m, there are planned two levels of the Skybar with a panoramic view of the city, which can be accessed by a dedicated elevator. You can already see the exemplary space in the representative 120-meter showroom. The author of the architectural design is APA Wojciechowski studio.
The building is located at Rondo Daszyńskiego, next to the second metro line station, stops of 5 tram lines and 7 bus lines. The office building's reception desk will be just 8 meters from the entrance to the metro station. Access to the five-level car park for 430 cars will be possible from Prosta Street and, in the future, also from Towarowa Street. On the underground levels, there will also be over 300 bicycle spaces and changing rooms with changing rooms for cyclists. Skyliner is pre-certified in the BREEAM system at the Excellent level.











